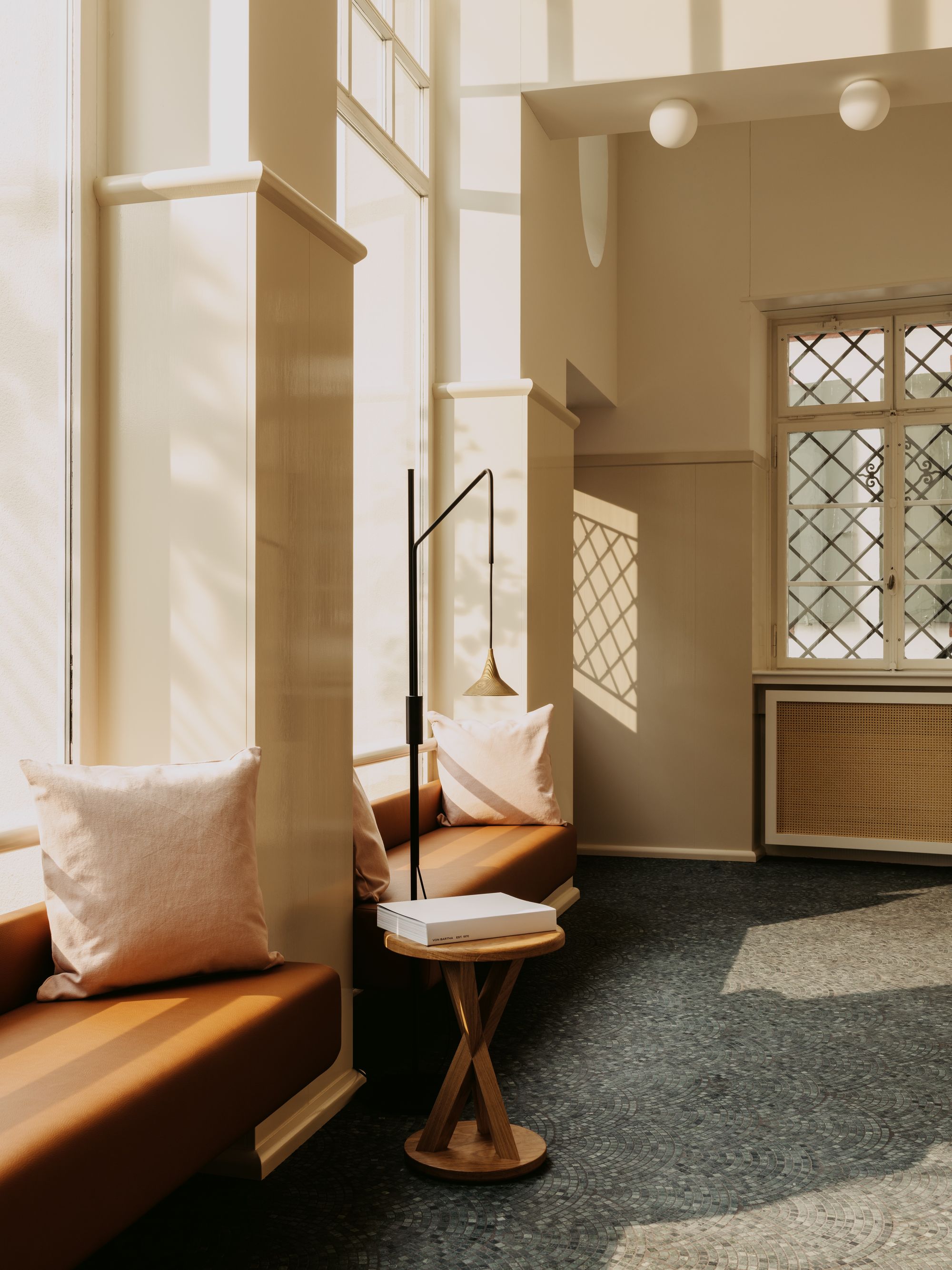
Photography by Robert Rieger. Courtesy Herzog & de Meuron.
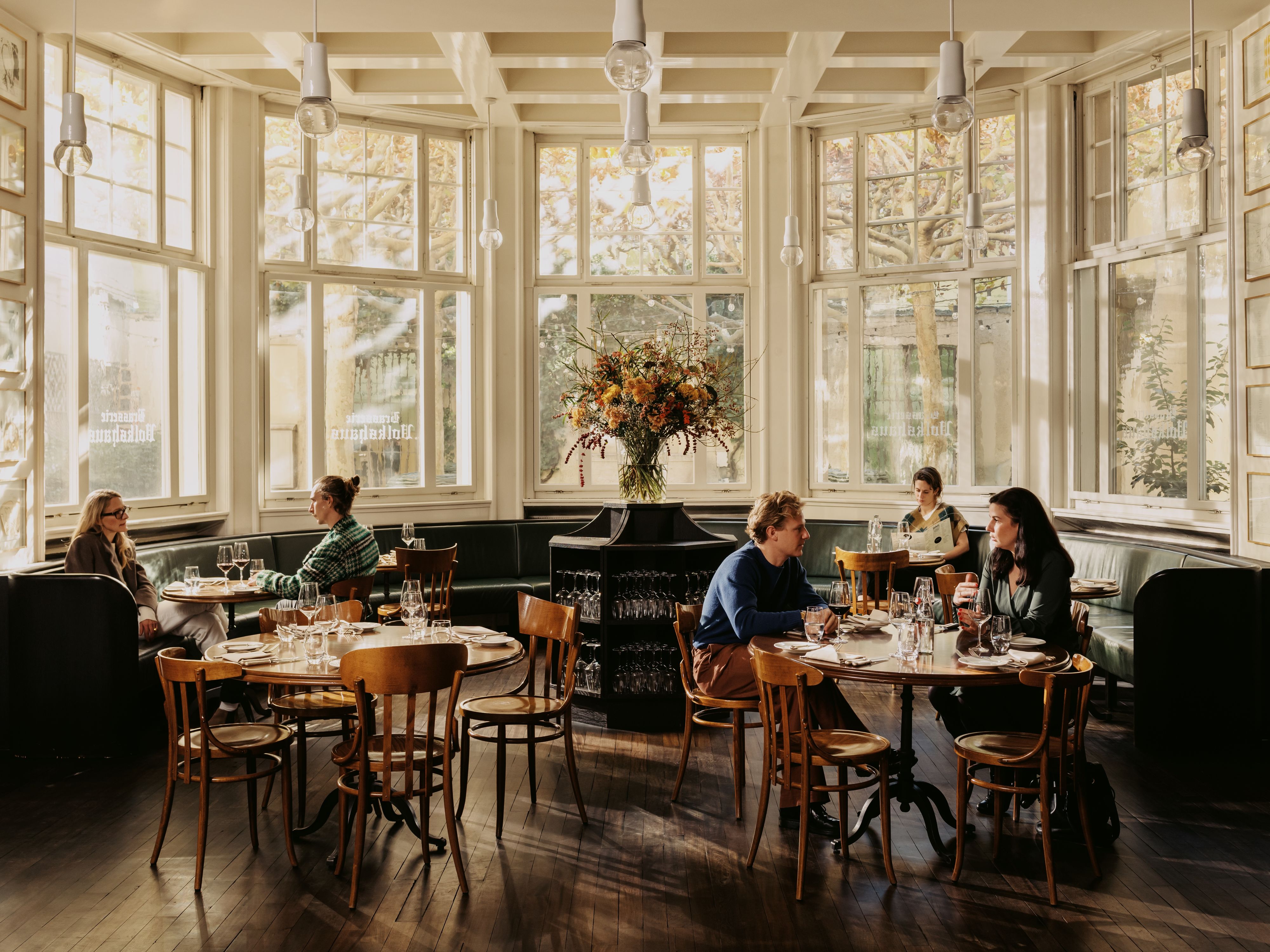
The Brasserie restaurant at the Volkshaus Hotel in Basel. Photography by Robert Rieger. Courtesy Herzog & de Meuron.
Hotels come in all shapes and sizes. There’s the classic grand hotel, with its columns, chandeliers, and ballrooms. Or the five-star party spot, with its pools, discos, and impressive vistas. The boutique hotel offers high-end eccentric domesticity, while the business hotel serves up safe corporate comfort. There’s also the family pension with its charming, slightly creaky feel, and of course the ubiquitous budget hotel — cheap, basic, and cheery. What if you combined a little of the best of all these types, putting the accent on light, space, and simplicity? The Volkshaus Hotel, recently renovated by Basel’s global starchitects Herzog & de Meuron, manages to do just that.
First opened in 1925, the Volkshaus — literally “people’s house” — was originally a beer garden, concert hall, and brasserie owned and run by the city of Basel. A tall, imposing wing on the street contained offices and staff quarters, while the public facilities were grouped around a cozy courtyard at the rear. Henri Baur’s building, which won the 1919 design competition, combined tradition and modernity, with its Doric columns, tall pitched roofs, and varied vertical window proportions, but also its concrete-framed construction and hygienist interiors with their easy-to-clean stone, terrazzo, and hard-wood floors. But then, in the 1970s, a drastic revamp saw the historic interior gutted. “This is how I first knew the building, when I came to Basel as a student in 1993,” recalls Ascan Mergenthaler, Herzog & de Meuron’s lead partner on the project. “It had become distinctly down at heel, with a Spanish-themed bodega and a rather sad atmosphere. I always thought, ‘There’s huge potential here, it’s just not been activated.’ So, when the opportunity came to work on the renovation, I immediately said, ‘We have to do it!’”

Photography by Robert Rieger. Courtesy Herzog & de Meuron.
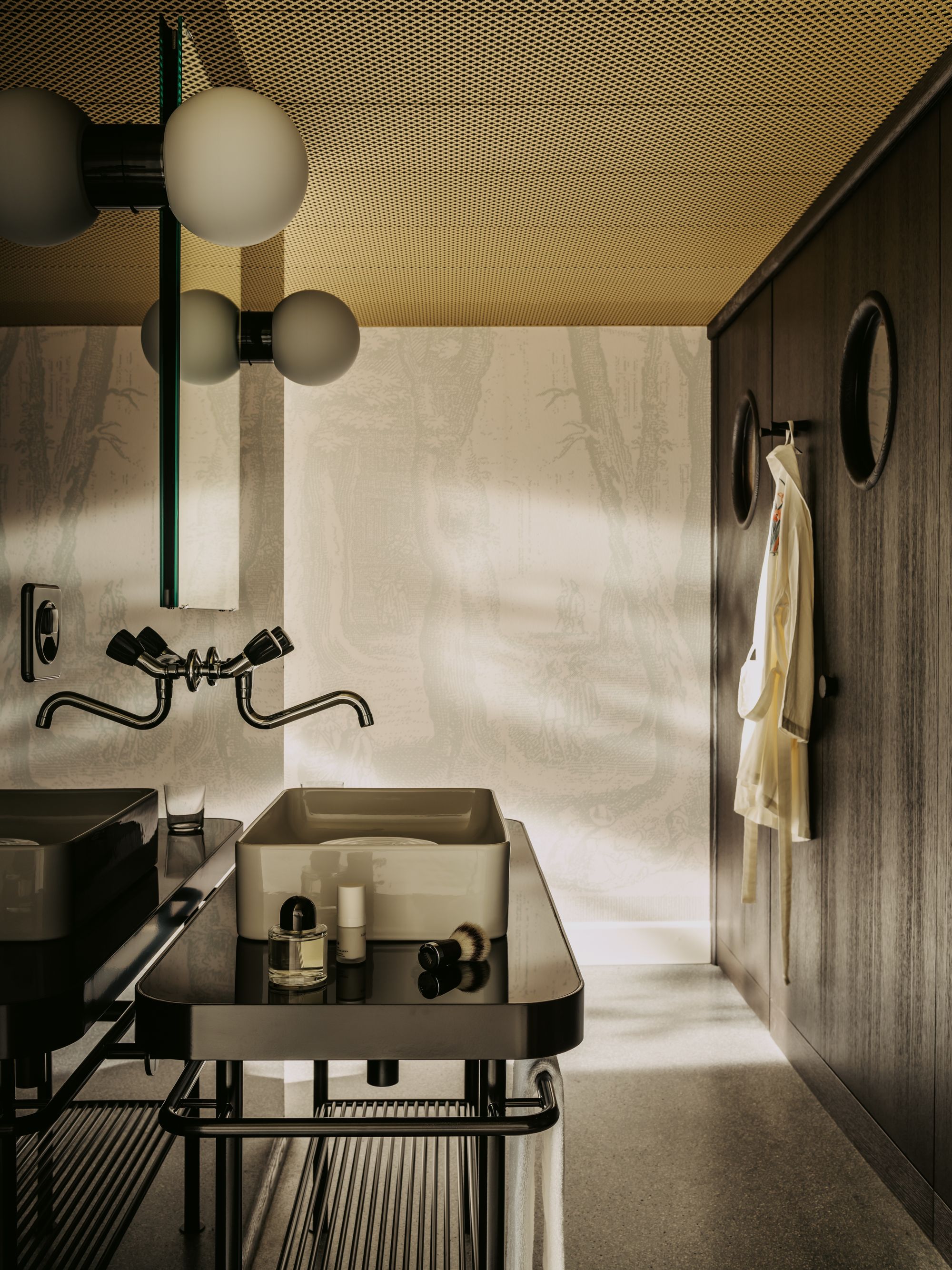
Bathroom in one of the hotel rooms. Photography by Robert Rieger. Courtesy Herzog & de Meuron.
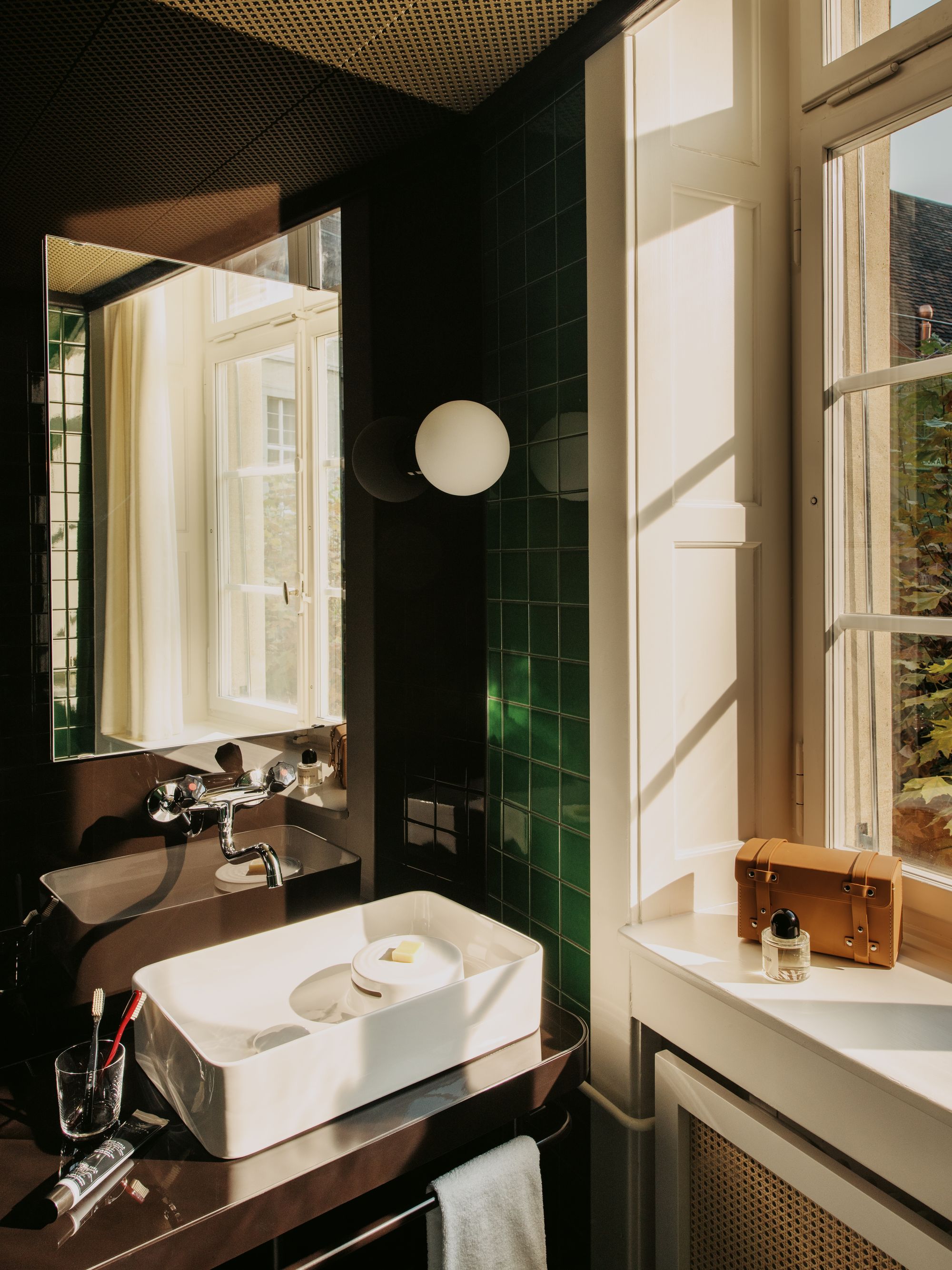
One of the "Cozy" hotel rooms at The Volkshaus. Photography by Robert Rieger. Courtesy Herzog & de Meuron.
Herzog & de Meuron’s client was We Are Content, a Swiss company specializing in hotels, real estate, and art, which won the city’s 2009 competition to run and reprogram the Volkshaus. In addition to the revamped brasserie, concert hall, and conference facilities, they proposed a 45-room hotel in the street wing. While the brasserie and concert hall were completed in 2012, the hotel took a little longer, finally opening in late 2020, at the height of the coronavirus pandemic. As a result, the Volkshaus Hotel is running its first full season in 2022.
“For us it was important to create a hotel that works for everybody,” says Mergenthaler, “from the very sophisticated traveler to a lowkey, low-budget, young generation, who might also want to share a room.” This is why room sizes are larger than average, ranging from 215 to 320 square feet for standard accommodation and up to 750 square feet for a suite. “More space is an asset,” continues Mergenthaler, “the simplest form of luxury you can offer your customer.” When it came to fitting out the hotel, “we wanted to bring back the aura, the atmosphere, and the character we think the building had in the 1920s. But what you see is an interpretation, never a replica or a pastiche. If you look closely, you’ll understand that everything is new and contemporary.”
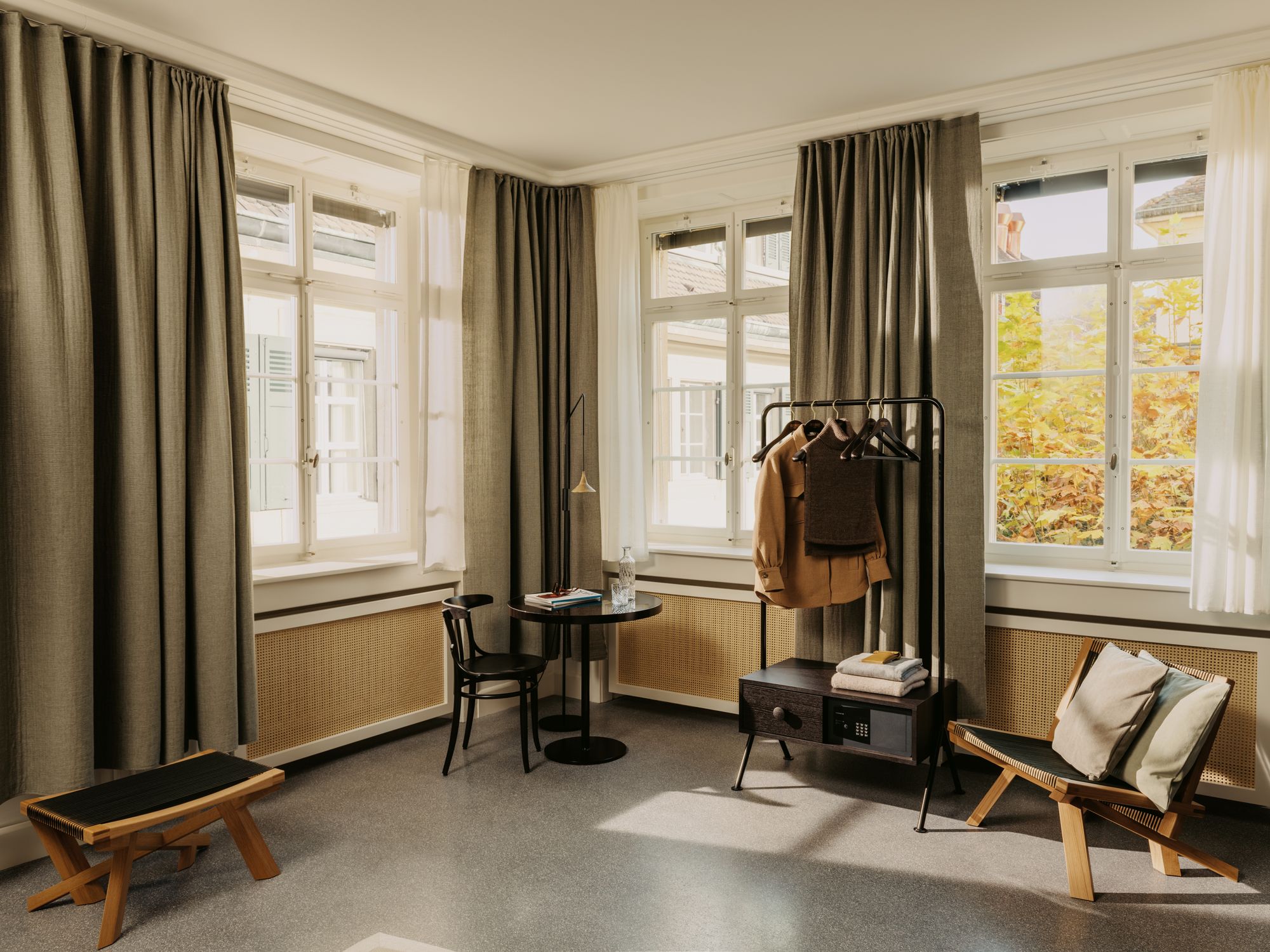
The "Corner" hotel room. Photo courtesy of Robert Rieger.
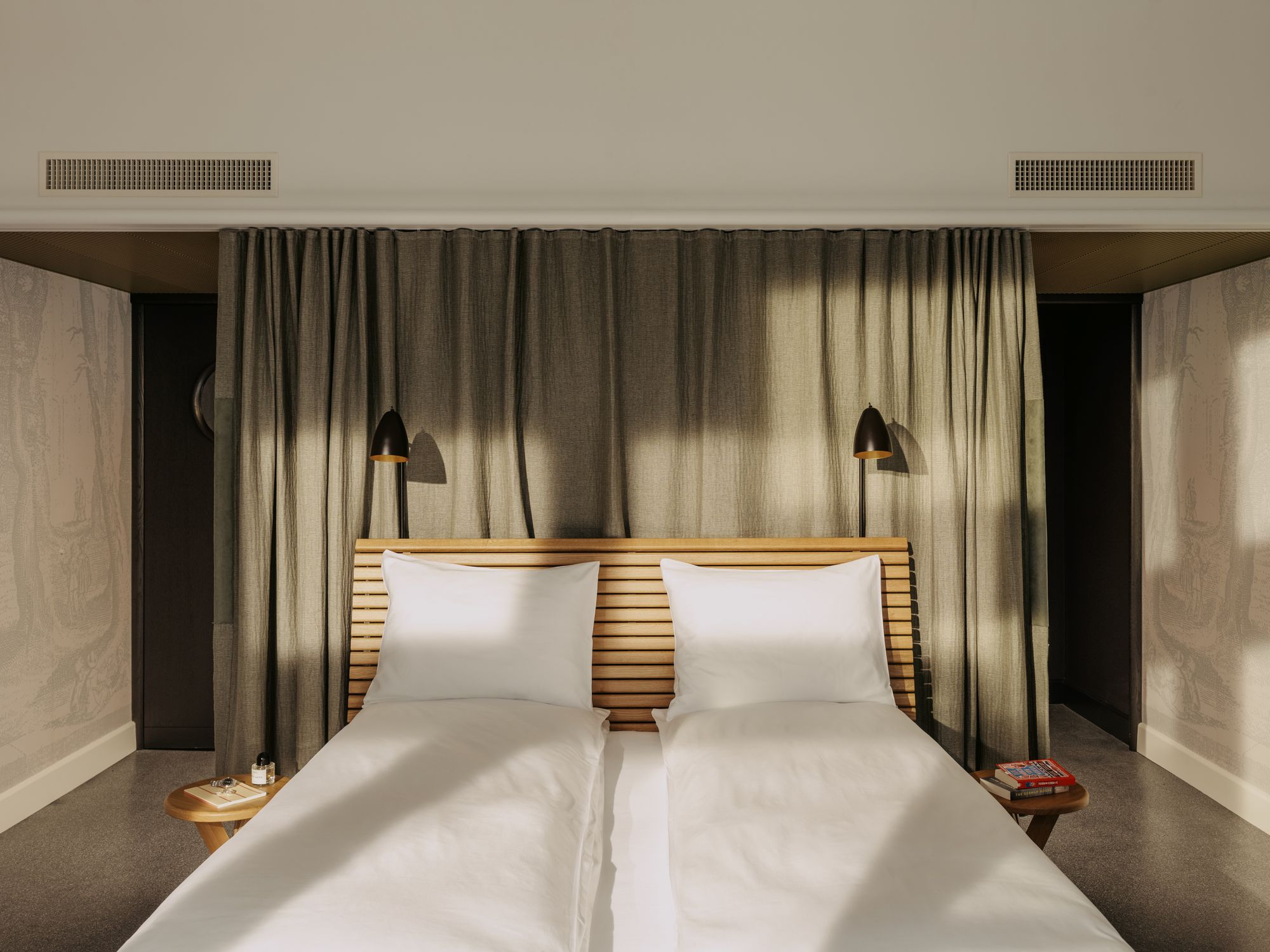
The classic hotel room. Photo courtesy of Robert Rieger.
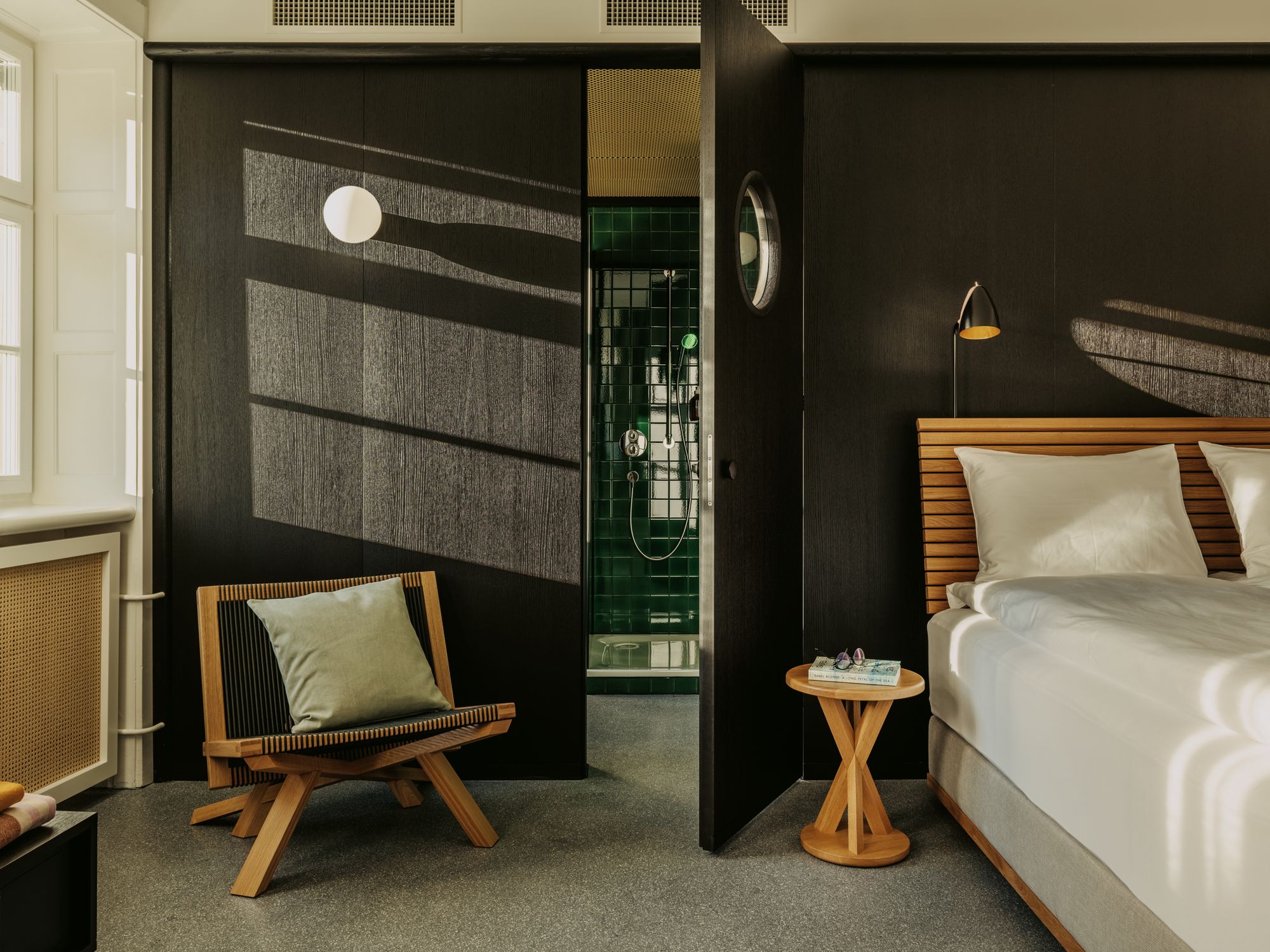
The "Corner" hotel room. Photo courtesy of Robert Rieger.
As well as to the original Volkshaus, the architects also looked to a certain type of historic Swiss hotel for reference, using typical materials — terrazzo, solid hard wood, wallpaper —, traditional lighting — lamps and wall lights —, and even choosing simple light switches that follow 20th-century conventions, rather than the complicated, touchscreen electronics frequently found in contemporary hotels. “There are still many of these amazing traditional hotels in Switzerland,” explains Mergenthaler. “One typical characteristic is that they never have individual bathrooms, but rather a shared one in the corridor and just a washbasin in the room itself. Obviously we weren’t going to do that here, but we tried to recreate that spirit by the way we handled the bathroom areas: the shower and the toilet are little cabins, lined up like closets and somehow almost out of the room, while the washbasin is a freestanding object set off against the black glass of the room divider. The curtains in the main part of the room allow you the flexibility to close off the bathroom area as needed, and, together with the wallpaper, create a cozy, cocooning feel in the main space around the bed.”
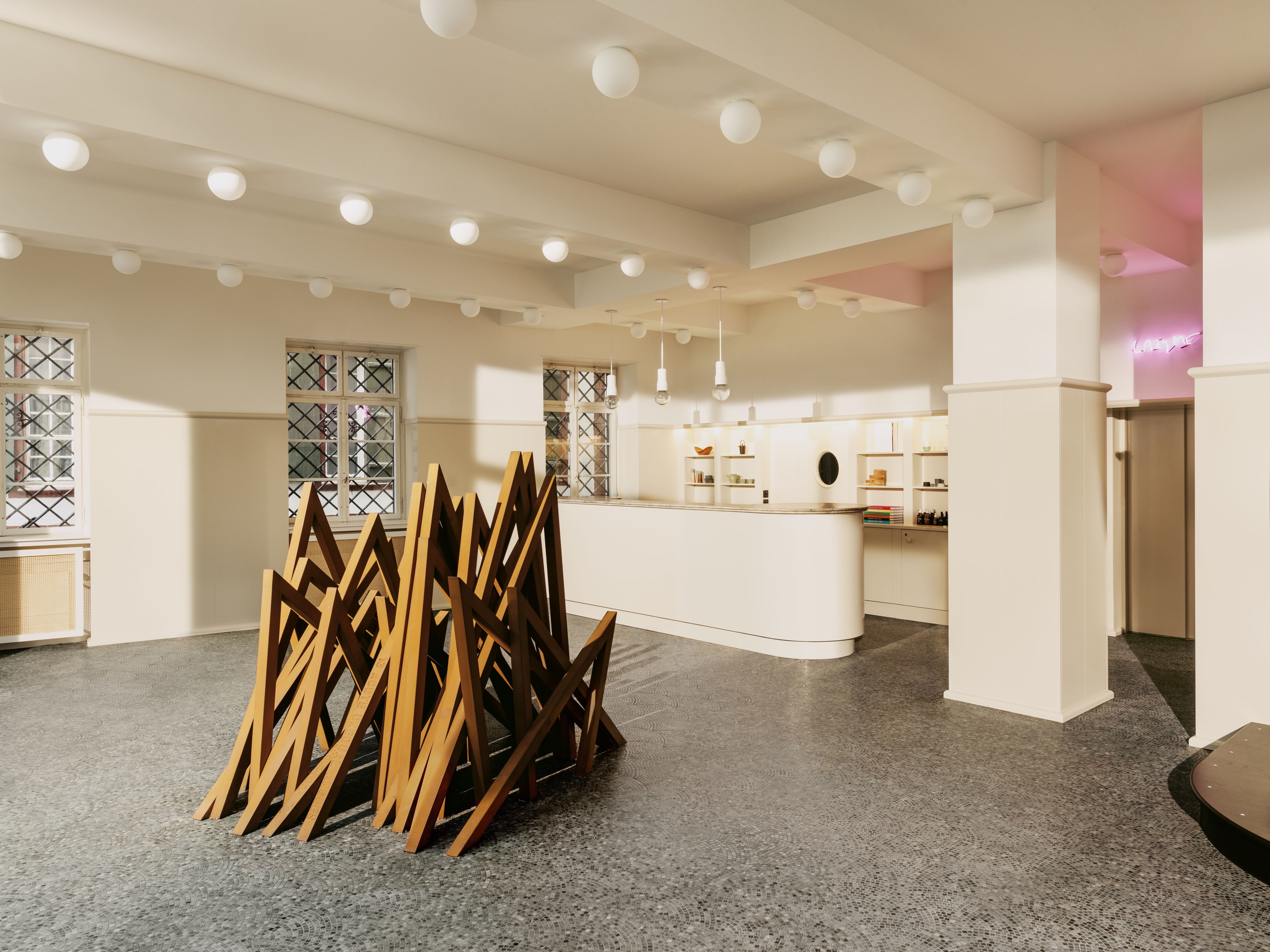
The Volkshaus hotel lobby features a sculpture by the French artist Bernard Venet. Photography by Robert Rieger. Courtesy Herzog & de Meuron.
While the spirit may be simple, there’s great richness to the hotel’s detailing, from the extended stairs, which reinterpret the vocabulary of the historic staircases below, to the bespoke oak-wood furniture, which includes the original 1920s Volkshaus chair (customized with different types of chair back), or the slightly embossed wallpaper, which reproduces in soothing green historic views of the Volkshaus as recorded in 16th-century woodcuts. Miraculously, all the building’s 1920s windows survived, and have been carefully restored. “This was obviously an extra investment for our client,” comments Mergenthaler, “but they fully understood the importance of this kind of detailing. Once historic fabric is lost, you can never get that spirit back. With the windows, it was about the slenderness of the wooden profiles, the size and quality of the handles and the hinges — little things perhaps, but which make such a difference.”
Though very little historic detailing remained inside the Volkshaus, Herzog & de Meuron have done a very convincing job of reproducing the calm clarity found in a certain type of interwar interior, deploying a familiar, comforting palette of materials throughout the common spaces and the individual rooms. “Yes, the hotel is simple, but it feels rich and like being at home or visiting a good friend,” concludes Mergenthaler. “The Volkshaus has so much to offer. It’s a truly mixed-use compound where you can eat, sleep, drink, party, listen to lectures, go to concerts, etc. — a city within the city.”