
Paul Rudolph, Burroughs Wellcome Company, Durham, North Carolina, 1969–72; corporate headquarters, 700,000 square feet. Photography courtesy of Iwan Baan Studio.
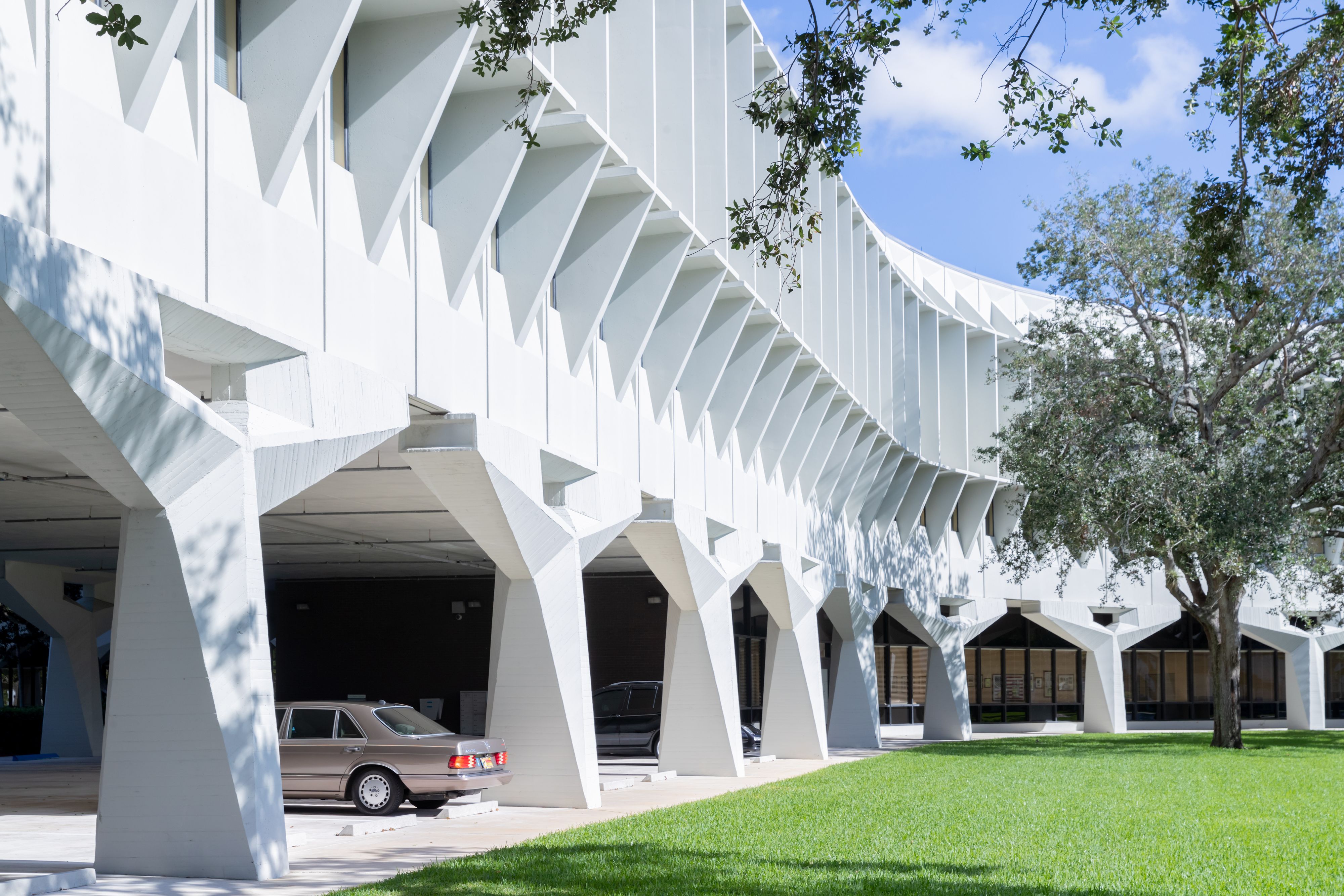
Marcel Breuer and Associates with Robert Gatje, IBM, Boca Raton, Florida, 1968–70; mixed-use campus, 1,200,000 square feet. Photography courtesy of Iwan Baan Studio.
What do you call “the office?” Floor-to-ceiling windows on the 82nd floor, a Wi-Fi connection, an oatmeal macchiato, or an Adobe reader? For those of us who are still attached to physical things, a charming new book edited by Florian Idenburg and LeeAnn Suen offers a colorful reflection on a question that triggers increasingly virtual answers.
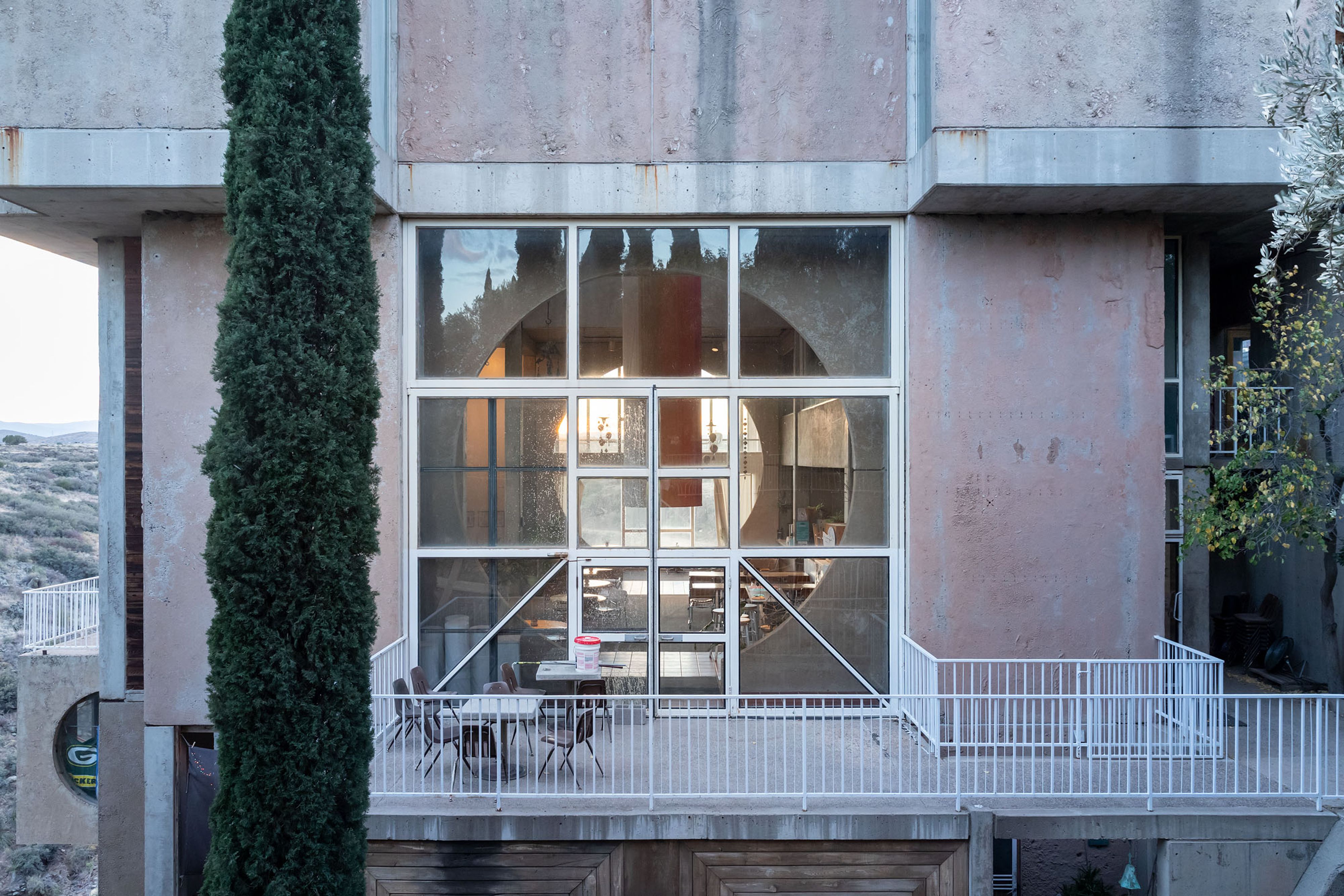
Paolo Soleri et al., Arcosanti, Mayer, Arizona, 1970–ongoing; urban laboratory, 15 acres. Photography courtesy of Iwan Baan Studio.
The Office of Good Intentions is a small book with a big vision, assembling what the authors call an “impressionistic collection” of iconic postwar American office design, including some intriguing deep cuts. You’ll find the almost obligatory Chiat/Day offices by Frank Gehry in Los Angeles (1991) and Gaetano Pesce in New York (1995), the latter “a soft-core playscape” that was infamous for starting an employee revolt. The authors credit these examples with launching the fun-house lairs we associate with techies, in short, Web 2.0 corporate sprawl. But even that center cannot hold, we are warned. Workspace has now moved beyond four dimensions since events have made work possible anywhere: we worker-nomads are “suspended in a continuous vectorial-labor delirium.” Idenburg and Suen, both architects, also smartly include laboratories and civic buildings in their ritualistic florilegium — a gathering of flowers — and write with flair about specimens that sometimes only an architect could really love. It explains some arguably serious omissions like trading-room floors and Amazon fulfillment centers.
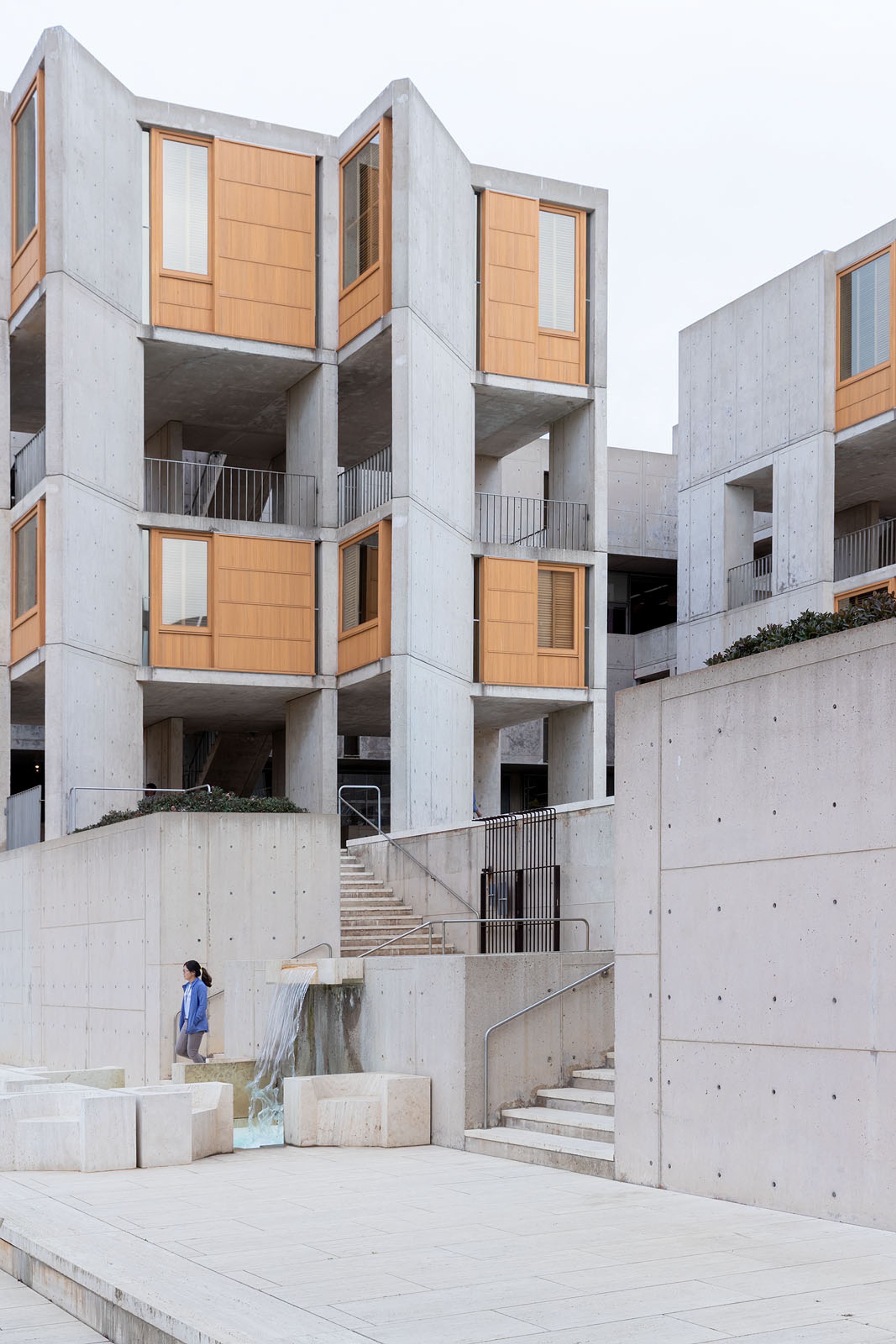
Louis Kahn, Salk Institute for Biological Sciences, La Jolla, California, 1965; 411,580 square feet. Photography courtesy of Iwan Baan Studio.
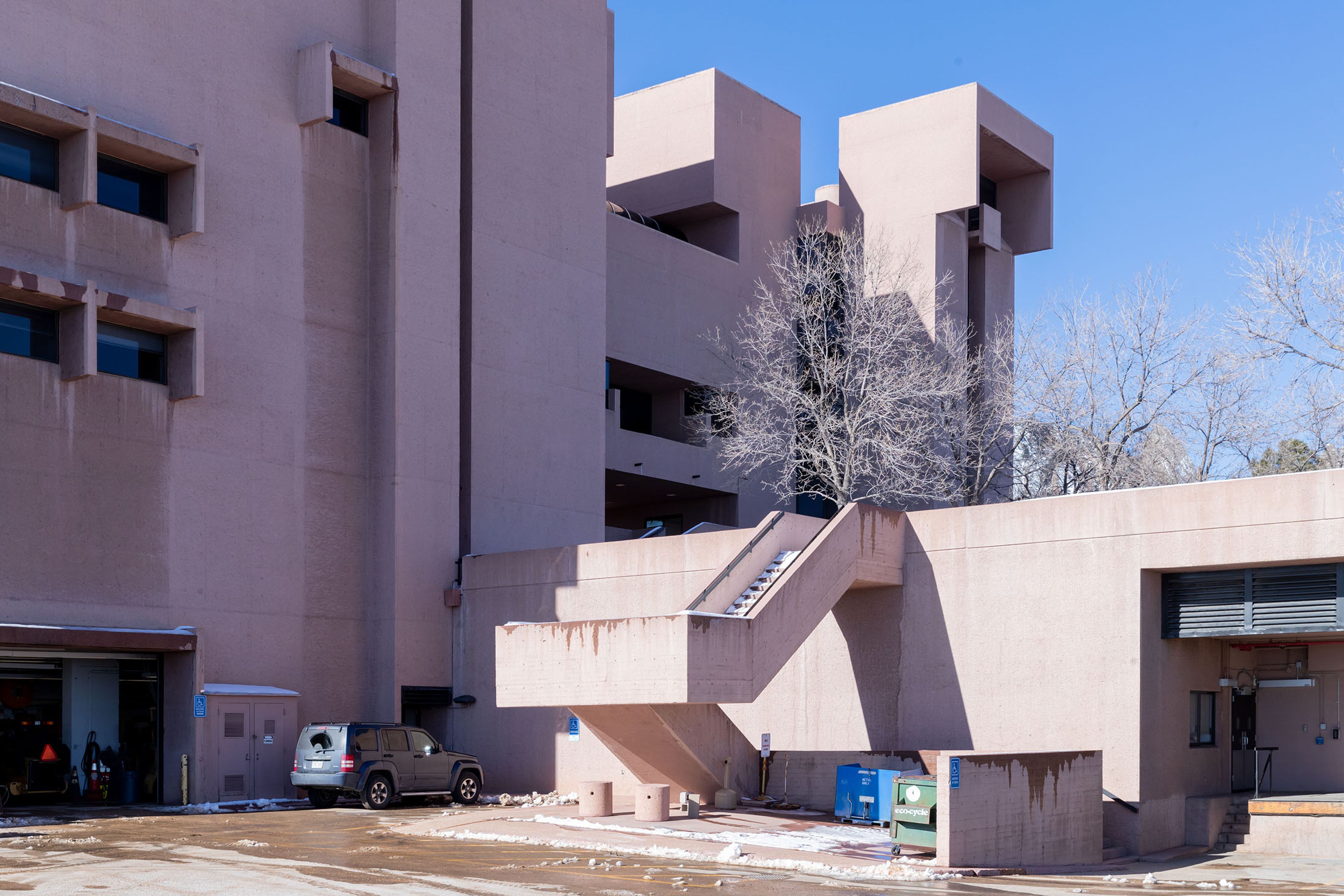
I.M. Pei & Associates, NCAR Mesa Laboratory, Boulder, Colorado, 1961; Government research laboratory, 243,000 square feet. Photography courtesy of Iwan Baan Studio.
Designed by Berlin-based Sean Yendrys, the book runs over 592 pages with large fonts and big juicy images, exclusively shot by Iwan Baan: coffee-table ambition scaled back to fit under an iPad. Aptly subtitled Human(s) Work, the book tints front and back matter in post-it yellow, switches fonts from Arial to Times New Roman to Courier like an over-caffeinated typesetter, and pokes binder-ready perforations into the gutters, as if to invite the reader to unbind the whole affair and brainstorm together with the authors. Baan’s documentary images flicker into the paranormal, recapturing classics like Louis Kahn’s 1965 Salk Institute for Biological Sciences in La Jolla, California, or Eero Saarinen’s 1958 IBM Manufacturing and Training Facility in Rochester, Minnesota. Among the lesser-known masterpieces is Paul Rudolph’s now destroyed Burroughs Wellcome headquarters in Durham, North Carolina (1972) and, my personal favorite, the James R. Thompson Center in Chicago by Murphy/Jahn (1985).
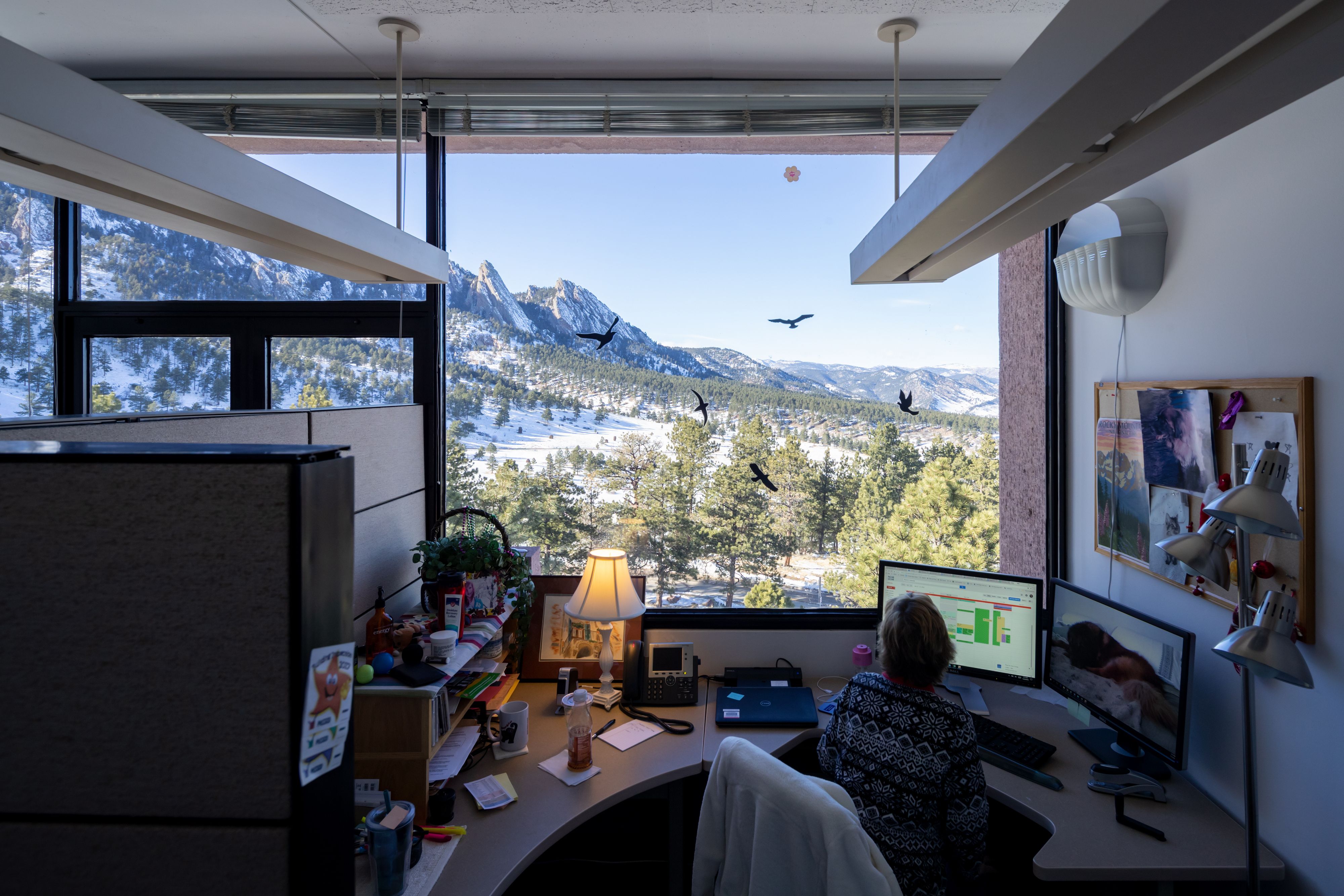
I.M. Pei & Associates, NCAR Mesa Laboratory, Boulder, Colorado, 1961; Government research laboratory, 243,000 square feet. Photography courtesy of Iwan Baan Studio.
Short essays punctuate an idiosyncratic narrative of master buildings designed by men to reflect on old and new themes like the effects of computerization, ergonomics, sensor-laden environments, hierarchy, and flexibility. Though we learn nothing surprising about Steve Jobs, an essay titled “Guru” examines social media as office space as well as influencers like Lil Miquela, a fictional virtual personality with actual IRL teams busy keeping her employed and generating revenue. Whether those who work are virtual or not, it is what the authors call the shared plight of “the worker at large in the current global capitalist network” that interests them; critical highlights include mention of feminist collectives in early co-working spaces, and the janitorial labor movement, which directly affected architects and developers like John Portman and Associates. Yet they are few and far between.
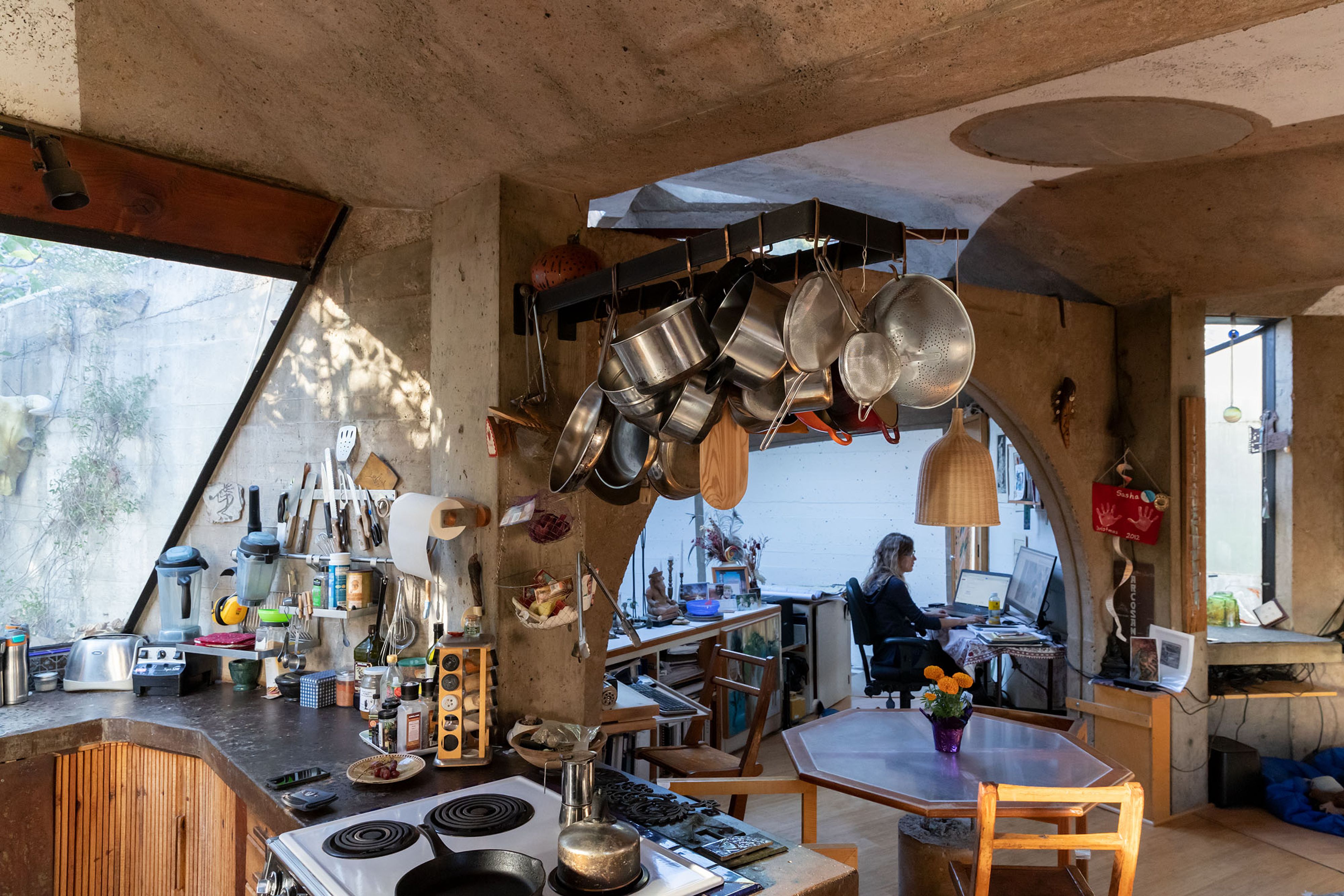
Paolo Soleri et al., Arcosanti, Mayer, Arizona, 1970–ongoing; urban laboratory, 15 acres. Photography courtesy of Iwan Baan Studio.
If there is a method to this sporadic approach, it is best summarized as critical paranoia, in the spirit of Rem Koolhaas and the Project on the City units he led at Harvard. This book, too, can trace some of its roots to the GSD, since Suen and Duncan Scovil (Office’s researcher) earned their Masters there, while Idenburg has taught there. Providing just a single footnote for a deeply researched book may be bad practice in school, but these authors want us to focus on ideas rather than facts, or better yet feelings — in their words, the wonder, irony, fear, relief, and frustration we feel in the face of “forces that otherwise seem to move without us,” and which determine our environments. If The Office of Good Intentions has a thesis about office space, it’s ambiguous. At first glance, you might think the book’s cover is a screensaver, but it’s actually an idyllic view of snow-laden Colorado Peaks from an office window at the 1961 NCAR Mesa Laboratory by I.M. Pei and Associates — the window is that big. What look like dark birds circling just beyond the worker’s computer terminal are in fact avian anti-collision decals; it’s almost a reminder that we could also crash into corporate illusions, with all the inescapable hope and shame, frustration and ambition wrapped up in work and the places in which we do it. If you want to know about the future of office design, this isn’t the book for you. But it will make you rethink what you call the office.

Paul Rudolph, Burroughs Wellcome Company, Durham, North Carolina, 1969–72; corporate headquarters, 700,000 square feet. Photography courtesy of Iwan Baan Studio.
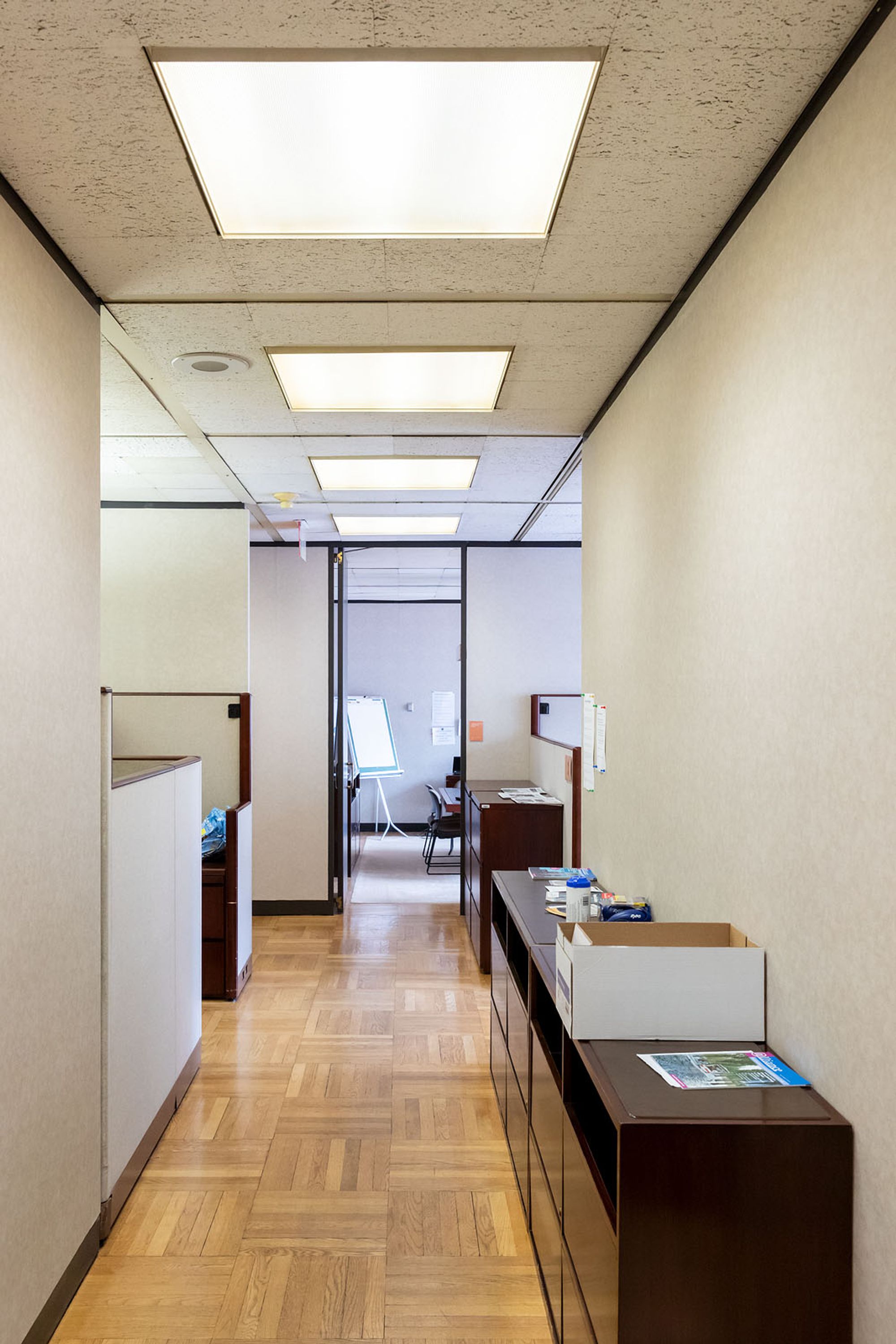
Kevin Roche John Dinkeloo and Associates, Ford Foundation Headquarters, New York, New York, 1967; 287,500 square feet. Photography courtesy of Iwan Baan Studio.