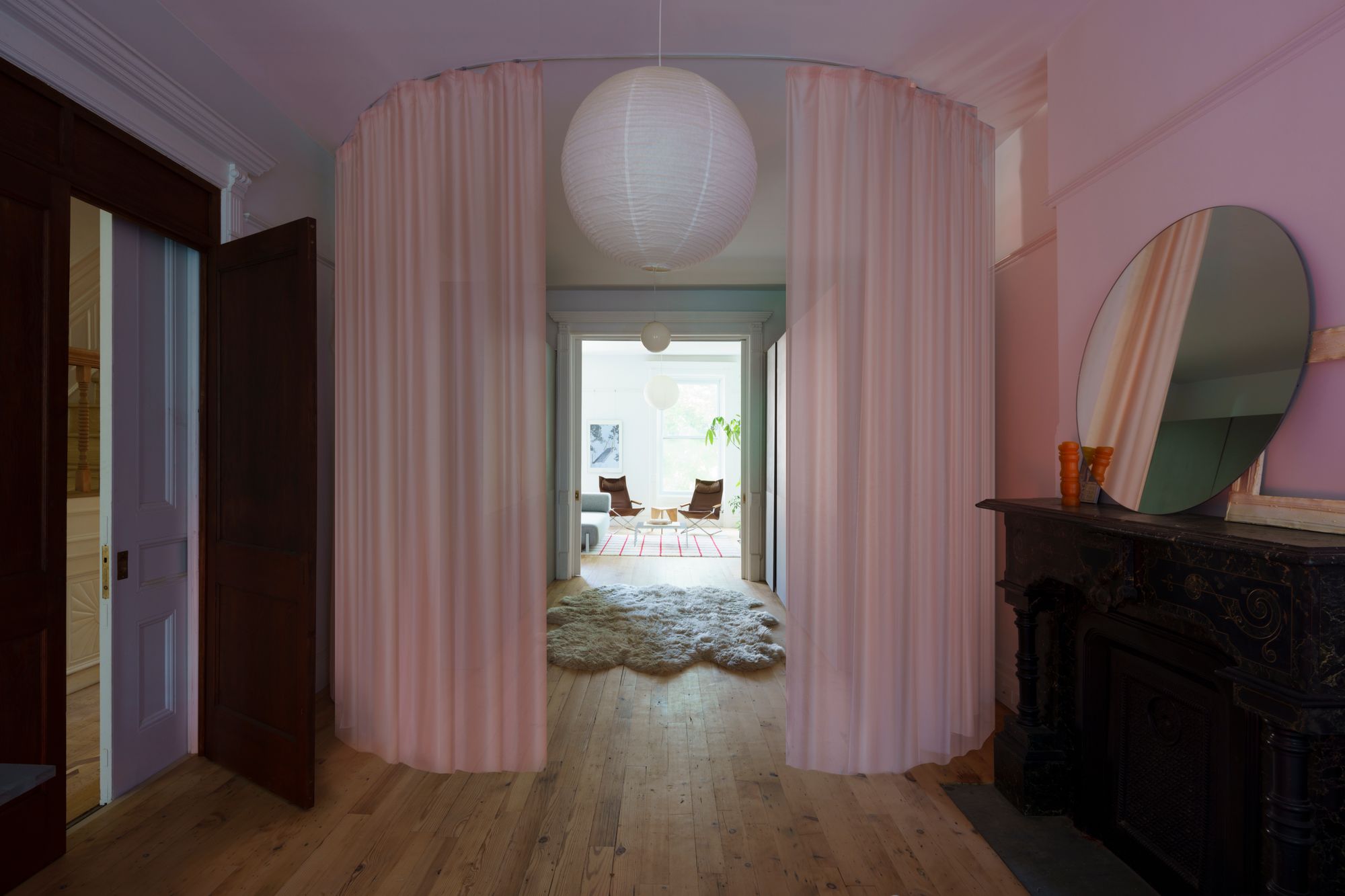
Curtains in the parlor floor of Generation House. Photo by Michael Vahrenwald.
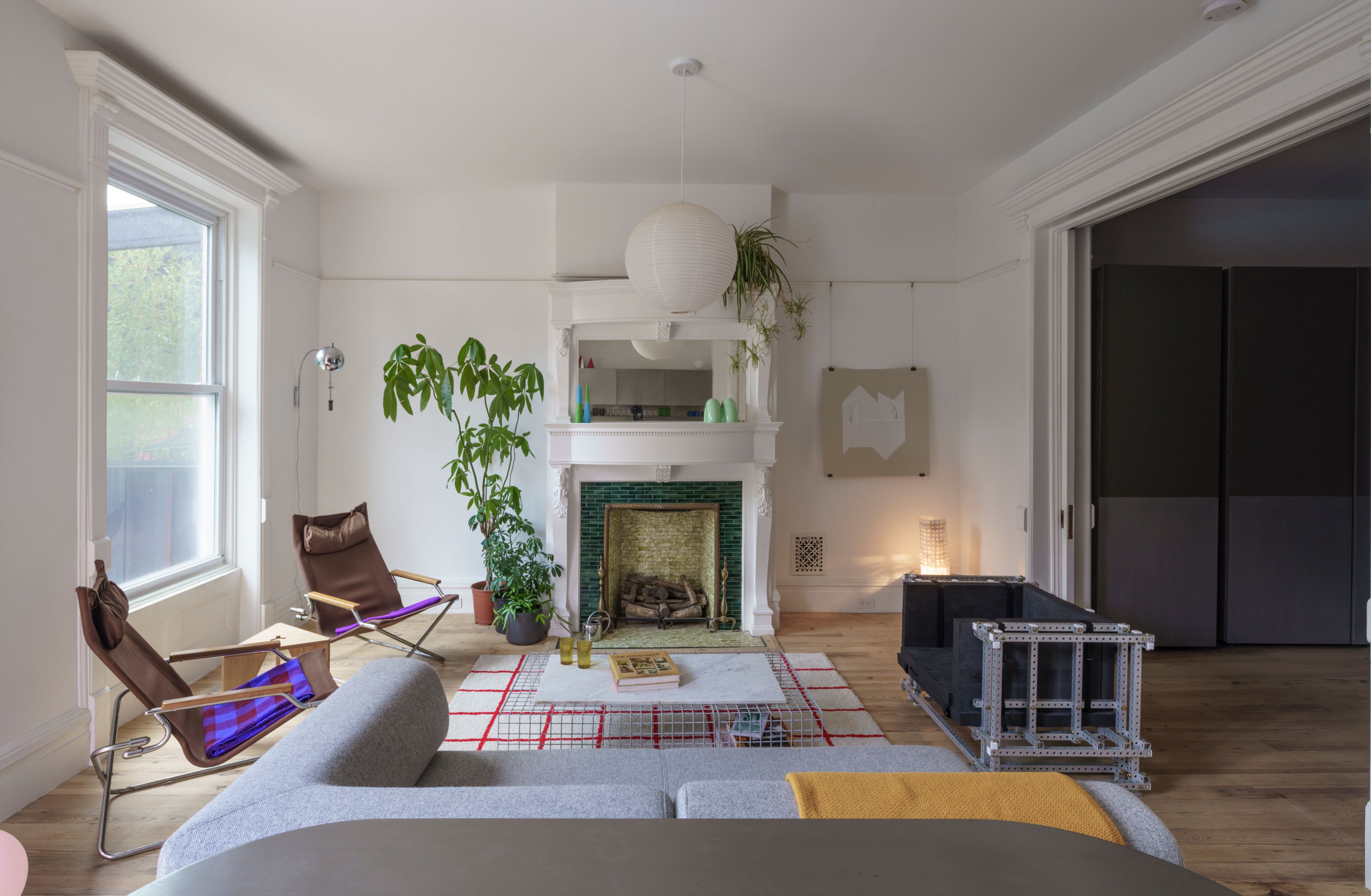
The parlor floor of Generation House. Photo by Michael Vahrenwald.
Soft-Firm is a self-described “interdisciplinary practice and flexible platform” that seeks understated design and architecture solutions through collective effort. There is no room for the architect as an individual figure, much less the architecture canon, in Lexi Tsien’s and Talitha Liu’s enterprise. The anthropologists and architects are bound together by a trusting friendship first and foremost — when they’re not working together on a project, they still fuel each other’s academic, urban, and residential projects. In 2019, together with Tortuga Living and Alex Gilbert, the duo curated an exhibition through their human-centered lens called Out Of Office at the now-defunct design incubator A/D/O. In 2021, Tsien and Liu staged Love Letters, a Times Square installation inspired by ancient votive offerings. Most recently, Van Alen Institute commissioned the film and dance performance piece Drive Thru in Downtown Brooklyn earlier this year with a lo-fi, movable infrastructure representative of their flexible practice. And when they need a break, they surf. Liu, who worked as an architectural designer at Alda Ly Architecture, grew up in Hawaii and has brought the joy of surfing into Tsien’s life. Tsien teaches at Yale and Columbia, and is part of the founding roster at Dark Matter University, a collective working to challenge and reform the way we learn and practice design and architecture. Tsien is the architect, client, and developer of one of Soft-Firm’s most recent projects, Generation House, a multi-use co-living brownstone in Stuyvesant Heights in Brooklyn. It is from there from that she joined me via Zoom to discuss working with what’s around you and embracing life’s messiness through architecture — two concepts brought to life through this very project.
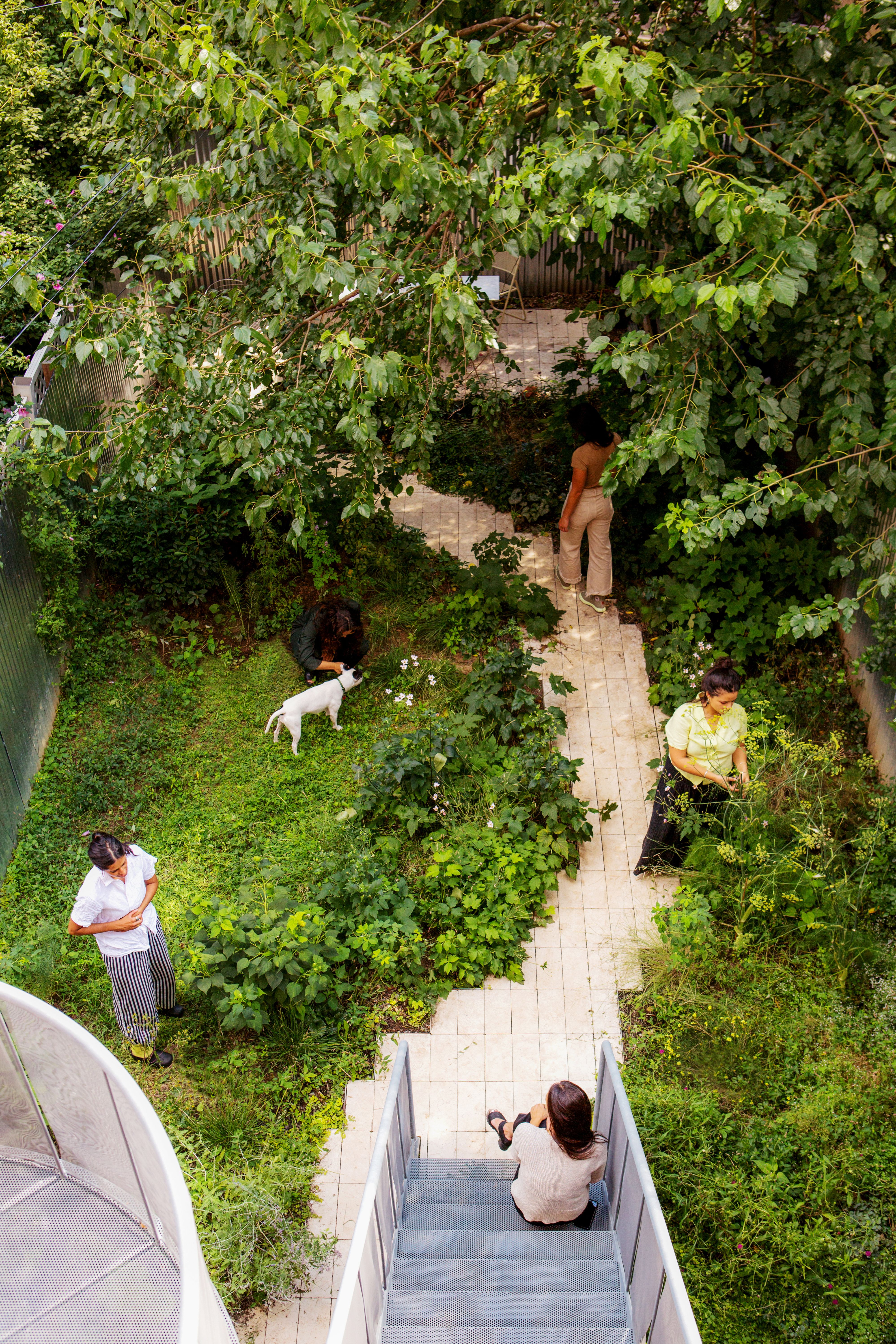
The Generation House garden with some of the current and former Soft-Firm members. Photography by Mary Kang.
Natalia Torija: Where are you right now?
Lexi Tsien: I’m at Generation House on Bainbridge Street. I live and work here. I live on the floor above, and then I work on the ground floor, which has a kitchen on the other side. I share it with somebody that I teach at Columbia with (Jelisa Blumberg). We teach a course called Power Tools. I met her through doing organizing stuff over the summer a year and a half ago. Two people live upstairs, and two friends of friends that happened to know somebody I went to architecture school with, a writer and a painter, live on the top floor with their kid. It’s a nice blend and we all get along.
NT: And it started as a mother-daughter venture in 2018?
LT: Yes. My mom is amazing at real estate. She just has an eye for it. It’s not her job or anything, but I think she got it from her mom. When they came to the United States, they knew to ‘get property.’ And that’s been my mom’s mantra. It’s been really beautiful to see the evolution of this project — being the client, the developer, and the architect — and thinking about how it was an opportunity to innovate, both for myself and for my own practice. There are a lot of things that have happened just in this room too — rearranging tables, making models and having dinner parties. To have this kind of flexibility in a late 19th-century is really liberating in some ways.

Curtains in the parlor floor of Generation House. Photo by Michael Vahrenwald.
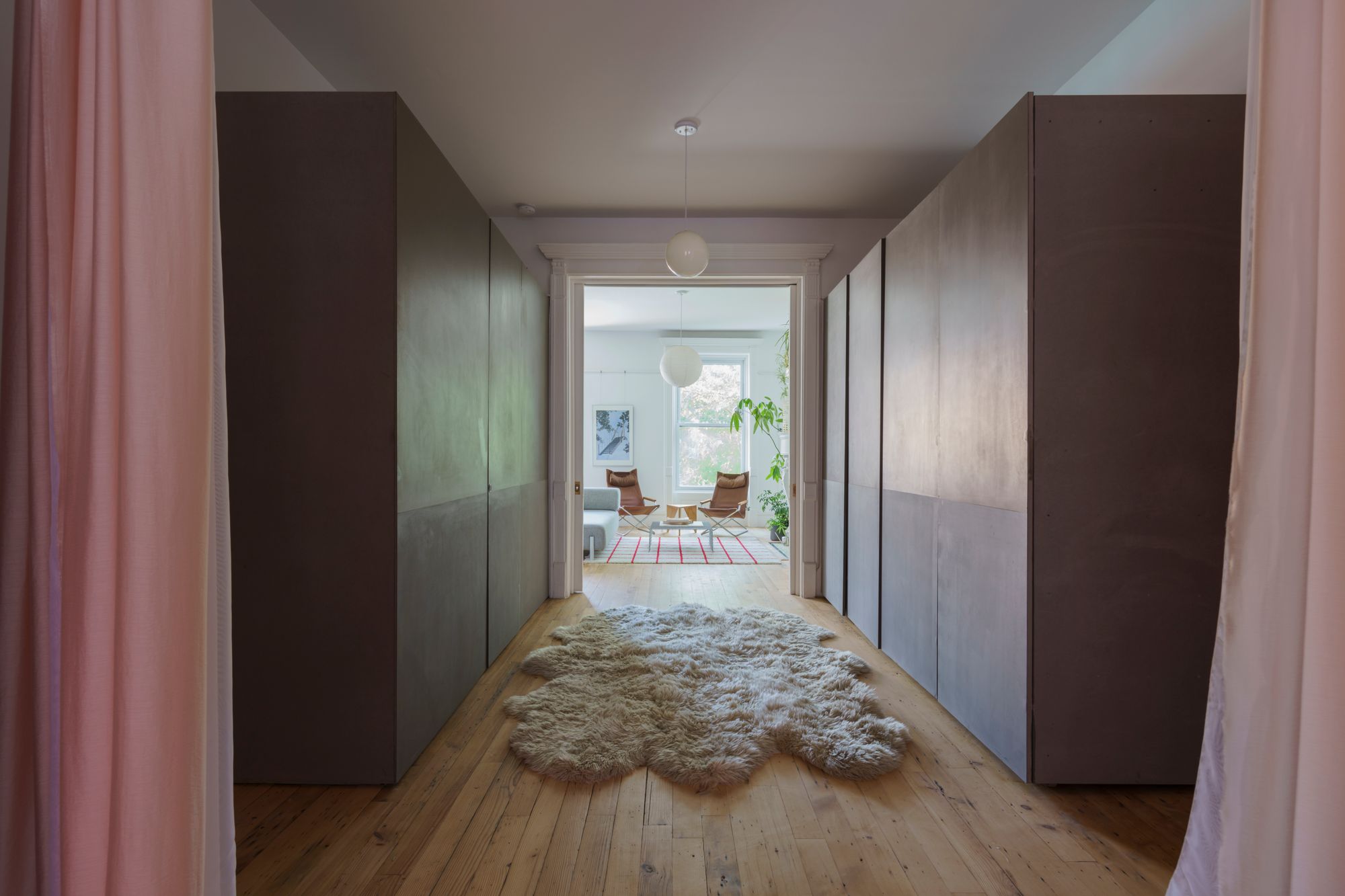
The parlor floor of Generation House. Photo by Michael Vahrenwald.
NT: Can you tell me a little bit about how you and Tal work together as a team? And what drives you to do it all: public and residential projects, plus educational and activist initiatives?
LT: We went to grad school together. I went to Yale for graduate school and Columbia for undergrad where I studied printmaking and anthropology. Tal also did anthropology. So we were both new to architecture when we started Soft-Firm, but we got along really well. There are some cute stories — once we had a really late night where we were both working on this huge drawing, and she put out her hand so that I would give her an eraser. And I thought she wanted to hold my hand [laughs]. She loves to tell that story. We both have our own coursework. I teach and she’s working on some affordable housing initiatives in Hawaii. She’s partially in Hawaii and here. We’ve used this space especially as a flex space where we can sometimes work as an office, and other times Jelisa can use it for teaching or other things. The way that we’ve always thought about Soft-Firm was that it was really a platform, like a shell company where we could basically bring projects to it, working together at times but also on our own.
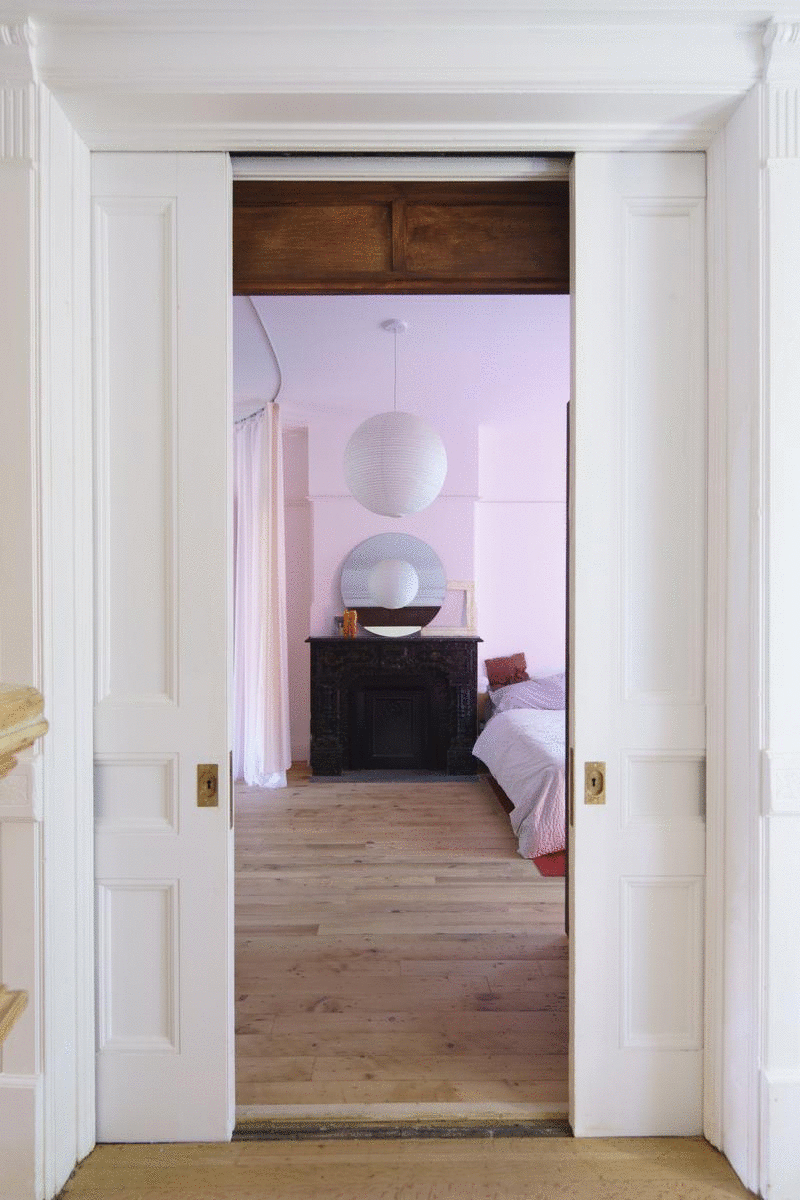
NT: What was your original plan for the Generation House property?
LT: I definitely thought that I was going to renovate it so that my parents could eventually live here if one of them passed away. That was an idea, but my parents really wanted it to be a space for multiple generations — a place where you could grow old through life’s different stages. We also designed it so that the partition wall for the duplex upstairs can be taken down and the whole thing can be open at some point. And then it became an office space with Jelisa and a space for activism and collaborating with all these people who happen to be women of color; we eventually realized that was part of what we’re doing with the space.
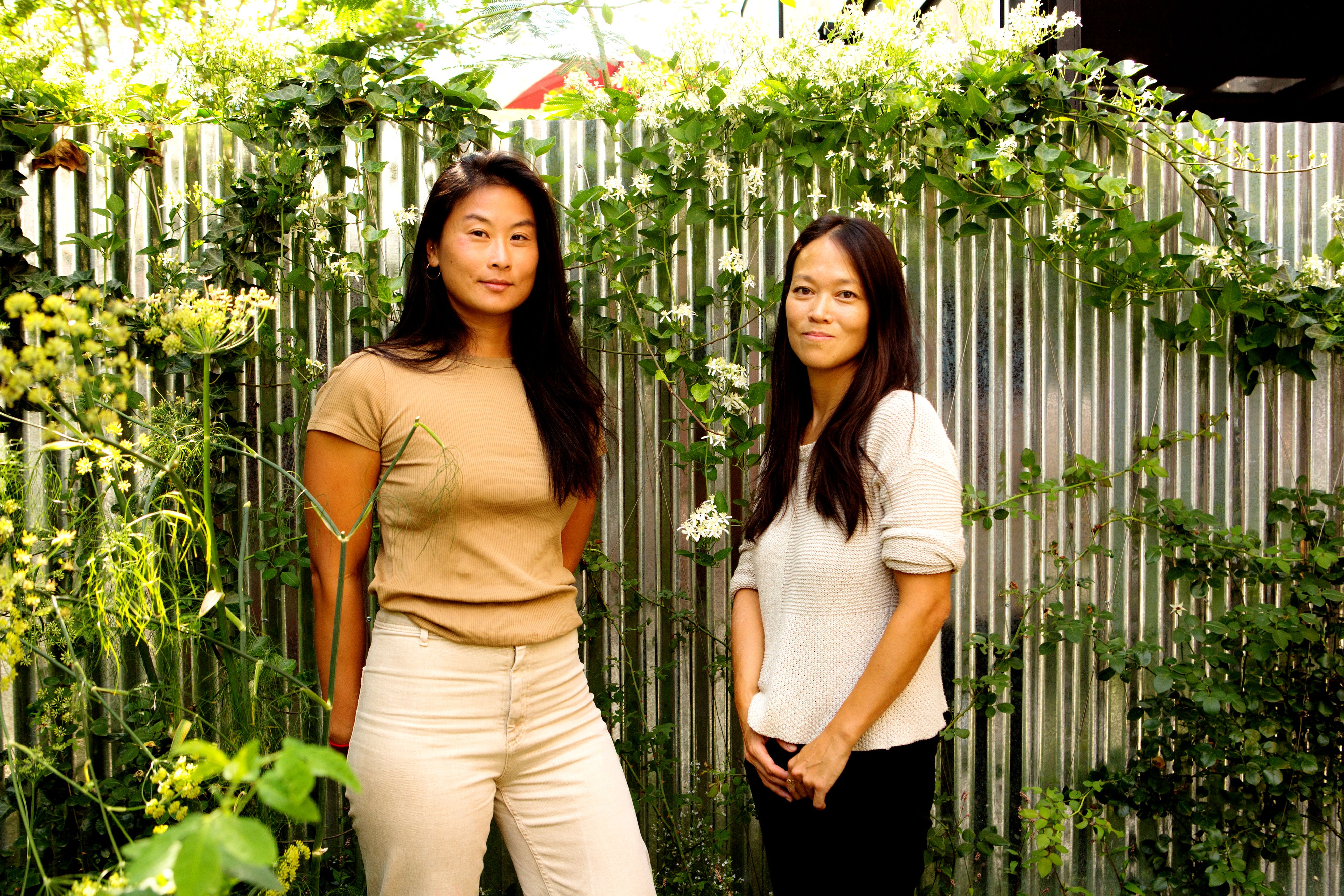
Soft-Firm co-founders and creative partners: Talitha Liu (left), Lexi Tsien (right). Photo by Mary Kang.
NT: I notice there’s not a lot of intervention in the actual house, but the parts that are able to move around, like the monochrome armoires on casters and the pink silk curtains on curvilinear tracks, are visually striking. How did you approach these design choices?
LT: We had a whole discussion about all the detail that was here and whether we wanted to recreate it or just leave it the way that it was. We made interventions such as removing closet doors to fit in a really tight stainless-steel kitchen. And then we had some extra doors, which we moved elsewhere because we needed more privacy. It ended up being a very resourceful way of designing, working with what’s here, which is a really different design problem than you usually encounter because things are constantly changing.
So, it’s definitely practical, but it was also about cost. The backyard corrugated steel fence was the cheapest thing that I could think of doing, but I was thinking a lot about Donald Judd. I was inspired by this idea of minimalism in something really old. A lot of the design came from thinking about opening up the house, because like many townhouses, it is very long with light coming in on both sides. So it made a lot of sense to open the middle part into a nugget that could be colored, opening and closing so that you could look all the way through with the option to section it off into private spaces.
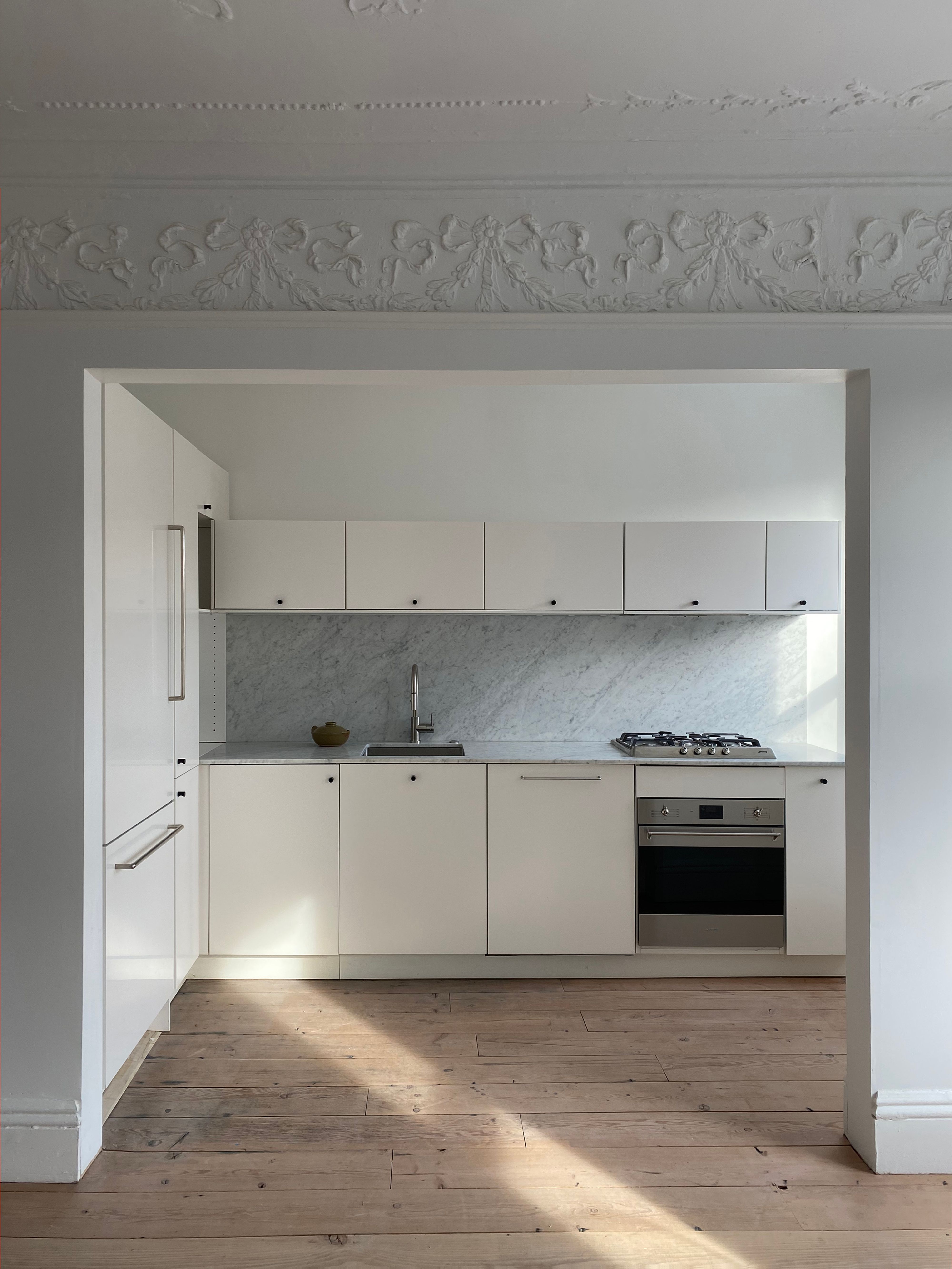
The duplex kitchen of Generation House. Photo by Michael Vahrenwald.
NT: Can you tell me about the garden?
LT: The garden has been such a wonderful component of this whole thing. I worked with my friend Nishiel Patel who used to work for the landscape architecture firm MVVA. We just had this idea about the path meandering endlessly. But I just got a wholesale license at a landscaping place upstate, loaded the car up with plants, drove them back, and planted them myself. Creating an architecture that is seasonal, one that still has to do with color and form and shape, is a different sort of focus for me. The fencing material really reflects nature and is about that contrast about minimalism and low cost versus things that are colorful and detailed.
NT: Could you tell me a little bit about how 2020 was like for you? That’s when Dark Matter University came together, right? What were the discussions behind it?
LT: I was part of a group of alumni from Yale who wrote a letter about George Floyd to the administration. That caught some attention and we were connected with Justin Garrett Moore, who’s one of the founders of DMU. Jelisa and I met in one of the Zoom meetings when we volunteered to design the website. It really felt like we were building something and creating this community that really saw each other, where you felt like it was a space where everybody understood what it’s like to be a person of color that’s siloed in different institutions. 2020 was super galvanizing for me in terms of also thinking about how activism and practice could be in harmony, or they could be really fueling each other. These connections have continued to help me with teaching — I just taught a studio called Atlanta After Property thinking about a notion of the city after the ideas of property are over. It’s radical to think about how you can create a new narrative.
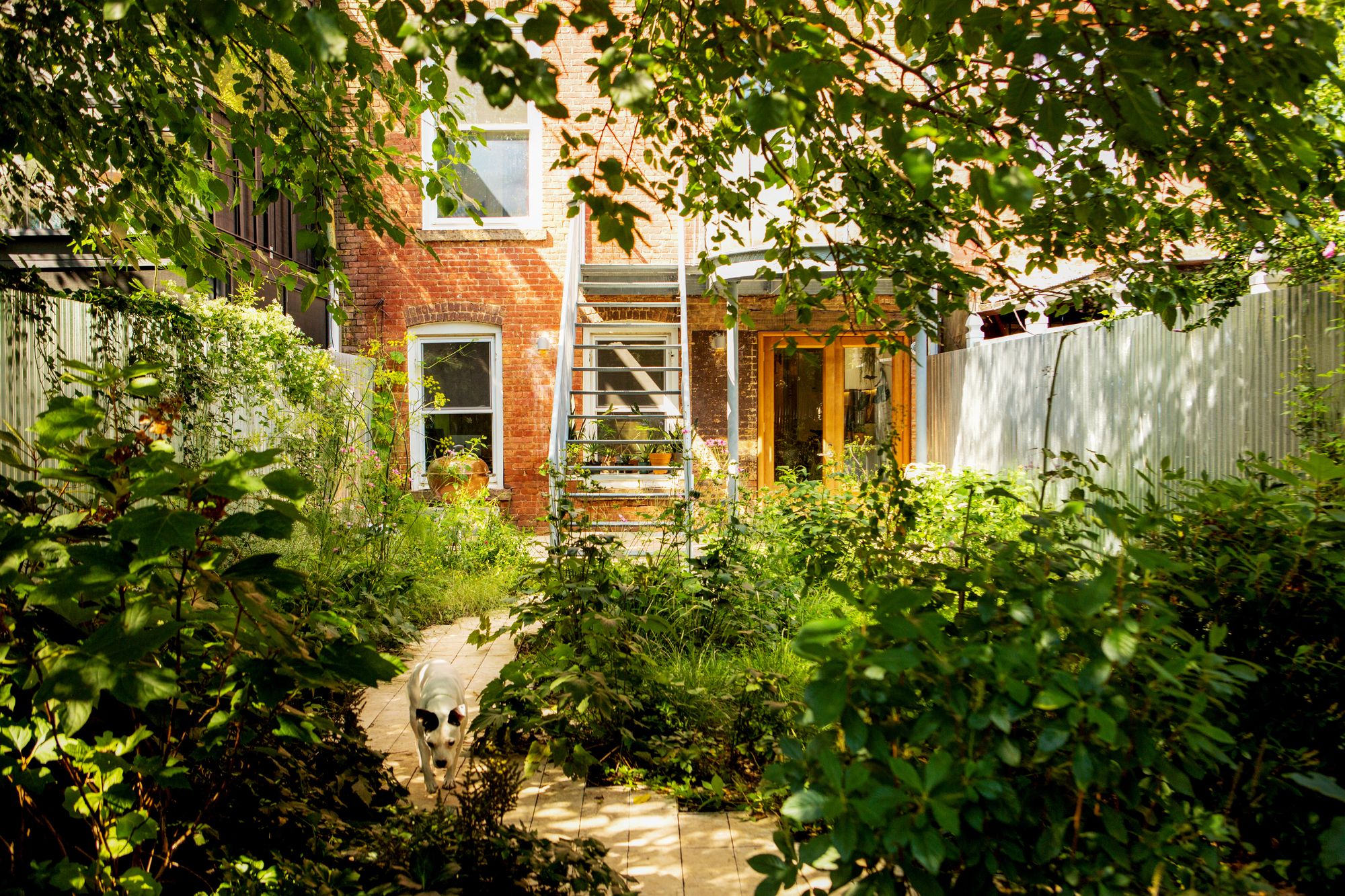
The Generation House garden. Photo by Mary Kang.
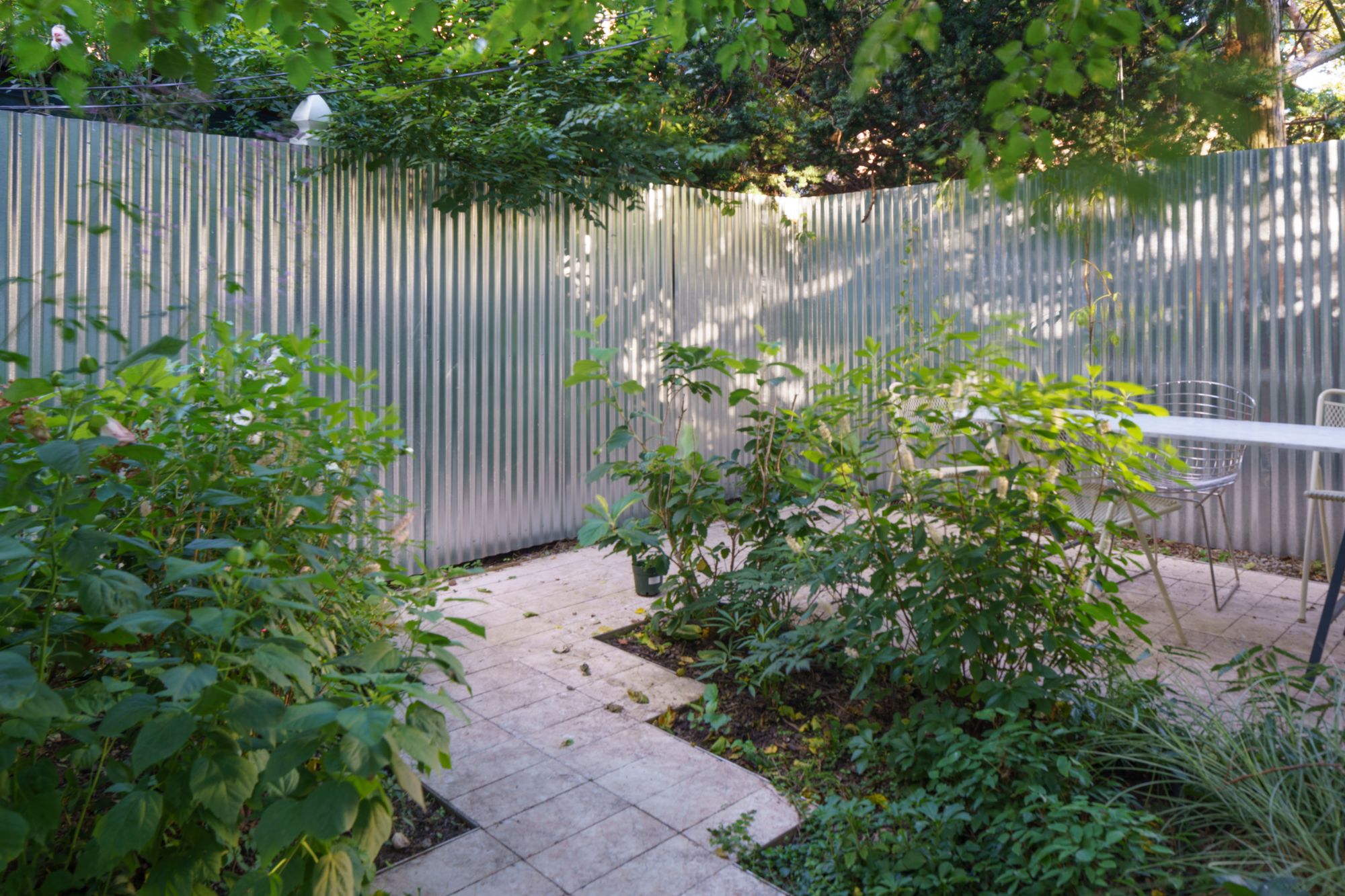
The corrugated steel fence in Generation House garden. Photo by Michael Vahrenwald.
NT: It’s very interesting to actually see design being used as activism because, in theory, there’s a lot going on, but putting these ideas into practice is a whole other thing.
LT: [Jelisa and I] just got a grant at Columbia, the Dean’s Award for Unlearning Whiteness, for a course called Power Tools. It originated from the idea of a course catalog about all the classes that are being offered with DMU. We started to look at the Whole Earth Catalog from 1968, which taught people how to live off-grid. We thought about how this was like a power tool, because it allowed people to have that self-determination that we were really interested in. We were also questioning why it was something that white hippies were doing, and wondering how to co-opt it for DMU. This idea of self-determined configurations and a democratic use of space also gets to our roots. We’re both American-born Chinese, and we are just fascinated by using source material that’s around us. We’re interested in those little bits of intelligence that are embedded within communities that are often not really drawn or looked at by architects and we want to pay more attention to those things. And also just diasporic experiences, a lot of which comes from being a person of color who doesn’t speak Chinese. Real life is a lot more messy than what architecture sometimes makes it out to be, and embracing and celebrating that is part of our outlook.
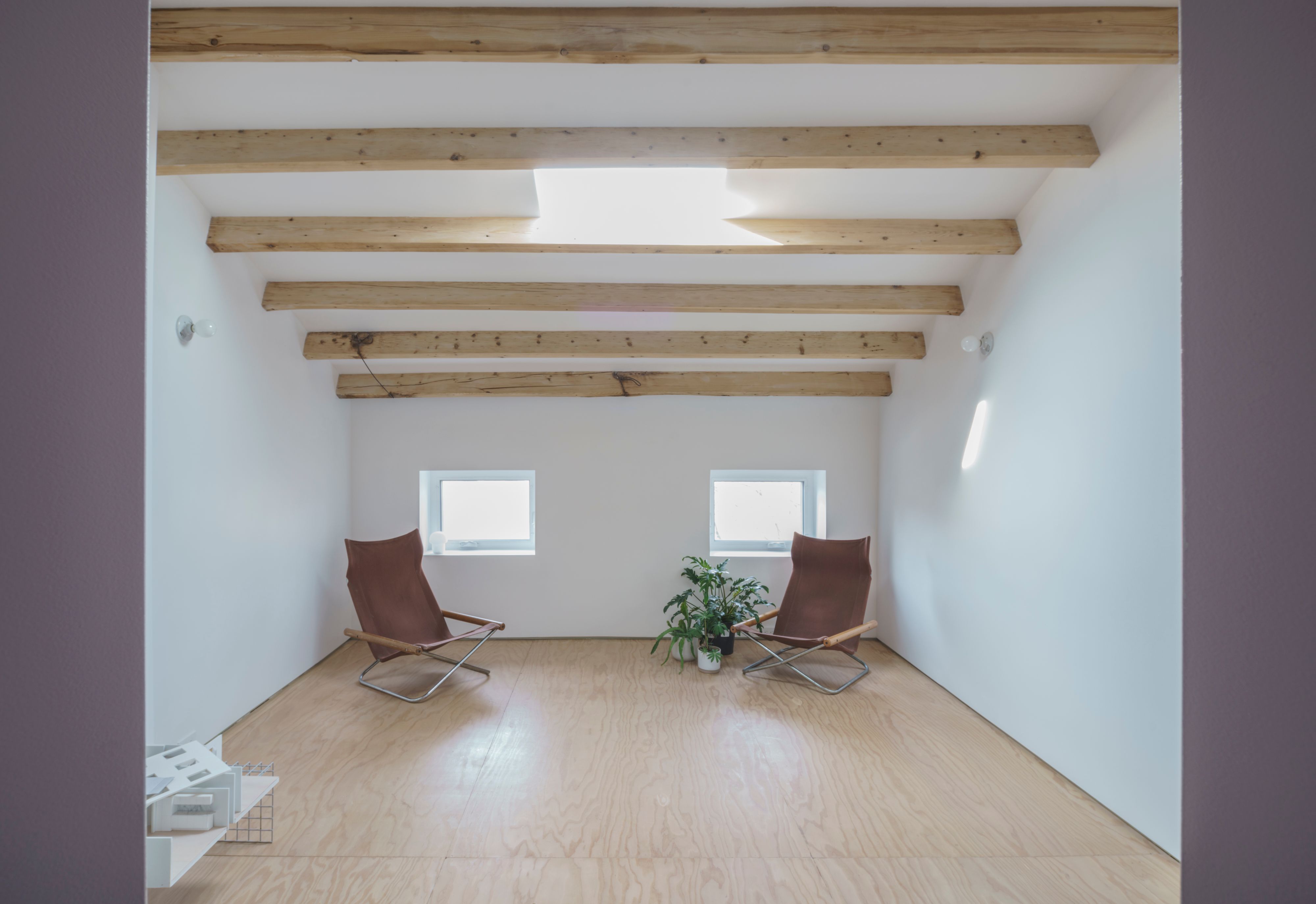
The duplex of Generation House. Photo by Michael Vahrenwald.
NT: It sounds like all of this really fuels your practice in general — it’s very visible in the materials you choose for Generation House.
LT: Yes, my friend Laura, for example, grounded down the acrylic knobs in the kitchen downstairs from leftover acrylic scrap at the sunglasses factory where her boyfriend works. And we made this table (in the kitchen) from leftover scrap that we painted a chessboard on. One of my favorite pieces of furniture upstairs is a coffee table that was basically these folded metal grids that I saw on the side of the road. I pulled over and picked them up and put them in the car and we used them as a table. That scrappiness is for sure part of my upbringing as well. I’ve told this to some people before, but my grandmother fled the Japanese occupation by taking all of her money and changing it into pieces of gold, and then covering that gold with cloth and sewing it onto her clothes so that she looked like a peasant. She immigrated from the north to the south of China, through an underground system and just pretended like she was a peasant from each place. That kind of stuff is part of a generational memory. I have this little stool that my grandmother made and Jelisa also has a photograph of her grandmother doing laundry in Panama City in the hallway. It’s something that unites us.
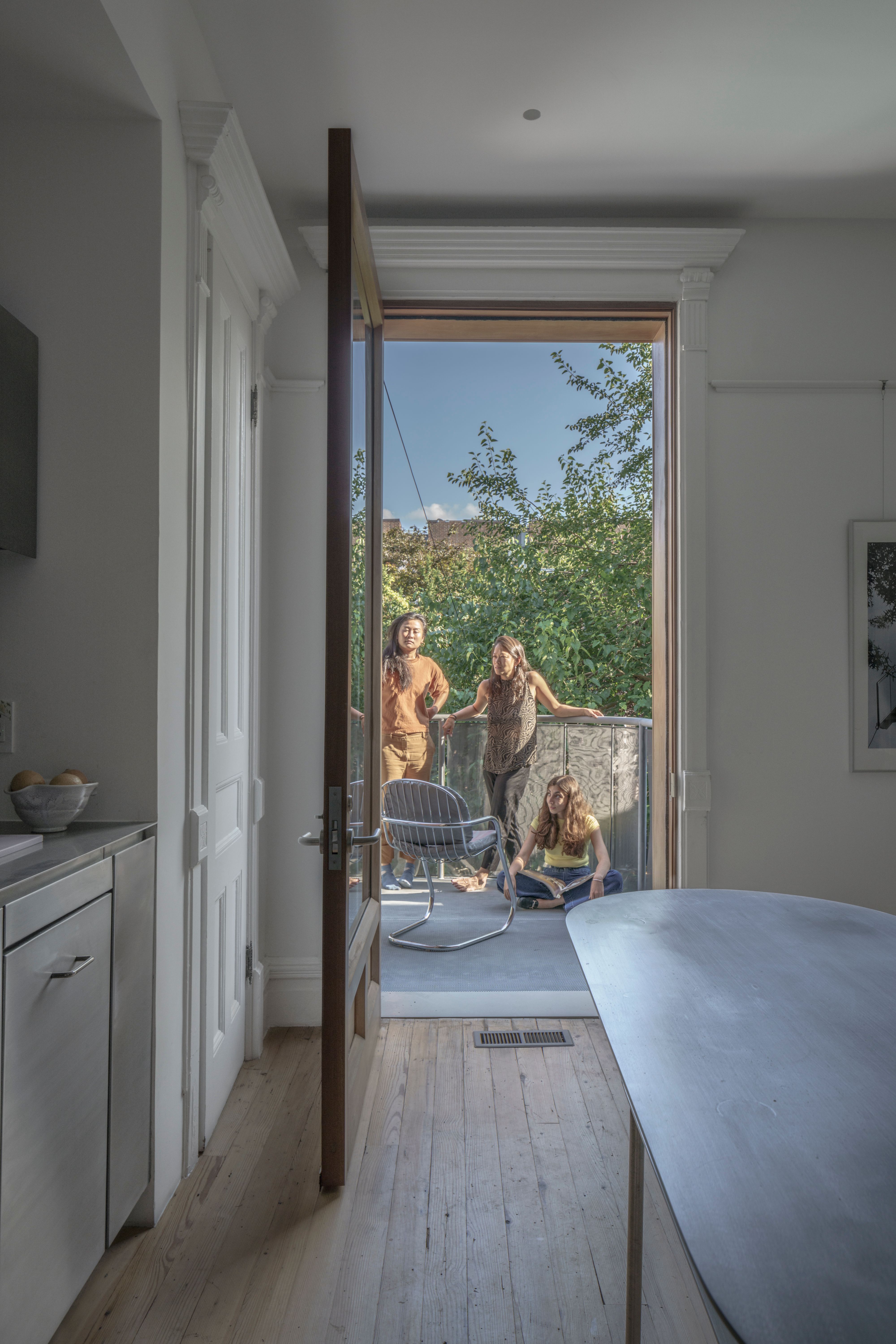
View into the garden from the Generation House kitchen. Photo by Mary Kang.
NT: How has the experience been like with your neighbors and the history of the neighborhood?
LT: This neighborhood block is really special in terms of that generational memory. The block association is very active and friendly. So that’s a big thing we were really conscious of. And that these houses that have been in predominantly black neighborhoods. We really wanted the contractor to be Black — that was really important to my mom, that it was someone from the community. It just so happened that when the house was finished it was my birthday and there was a block party that happened the same day. It was super fun. People came in and looked at the house and really loved it. It’s really nice to be part of a community that is really proud of having lived on the block for the past 25 years.