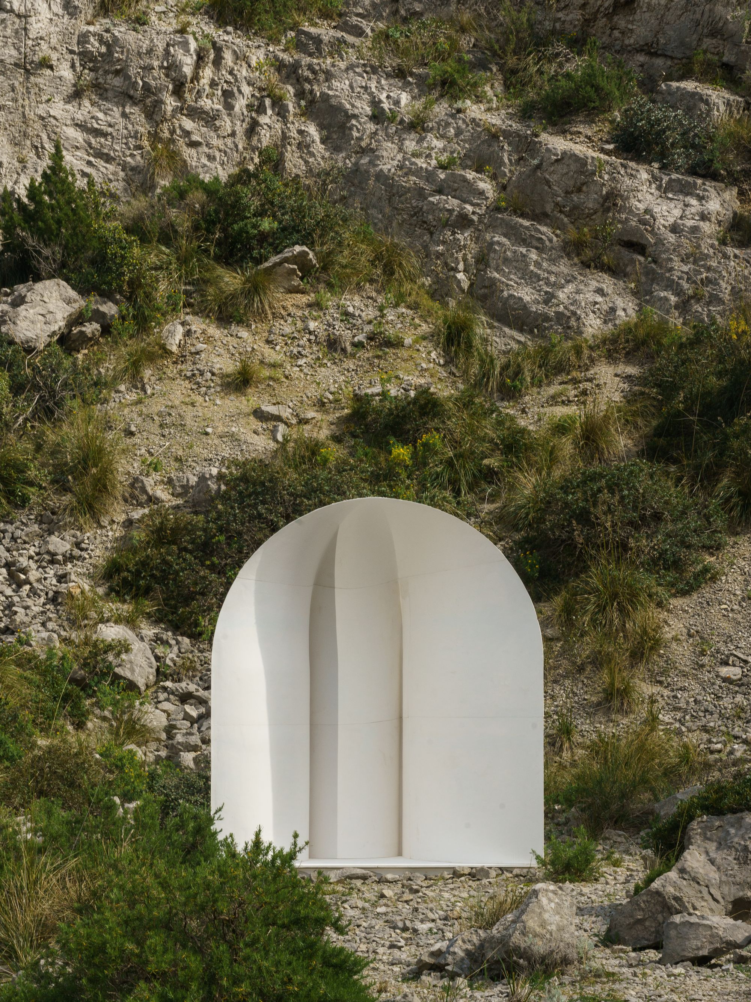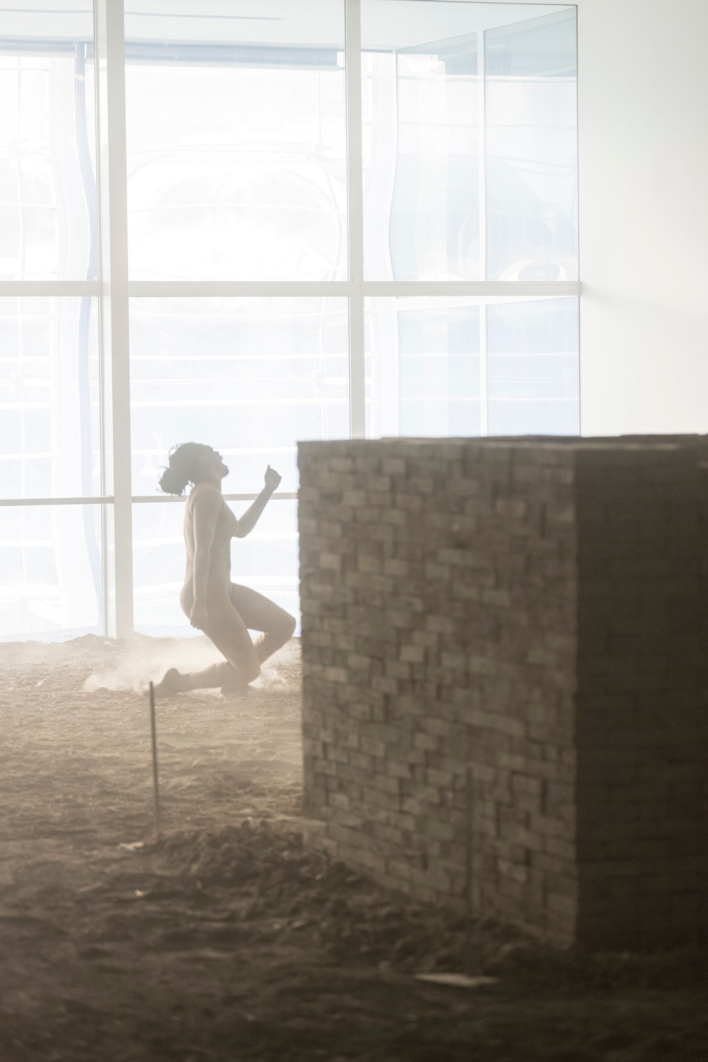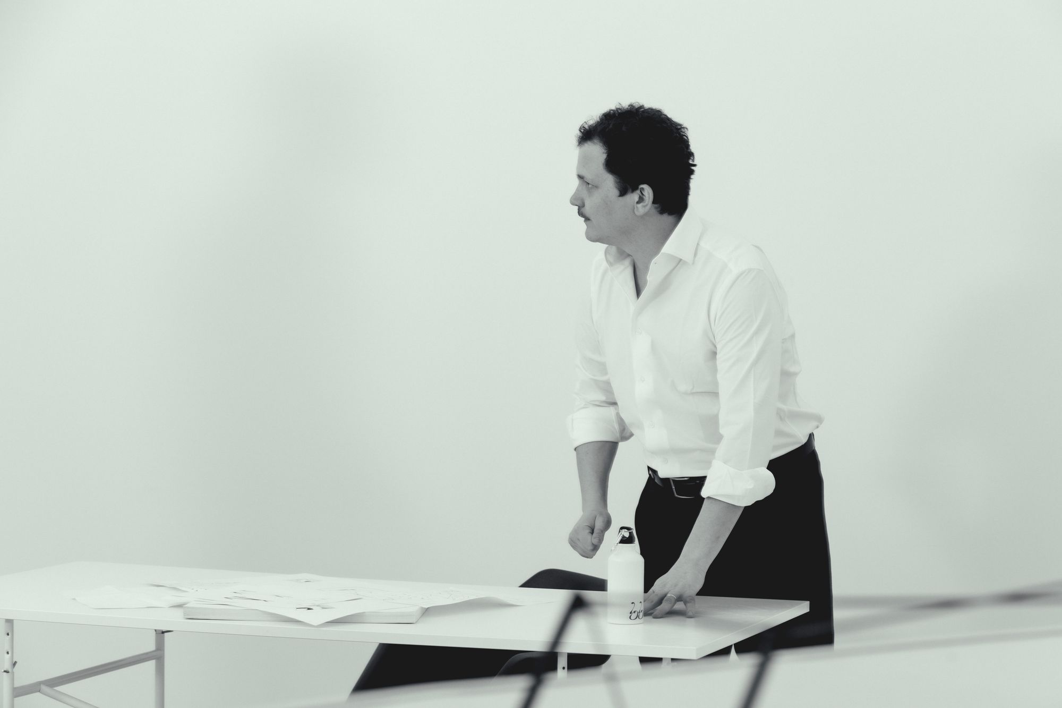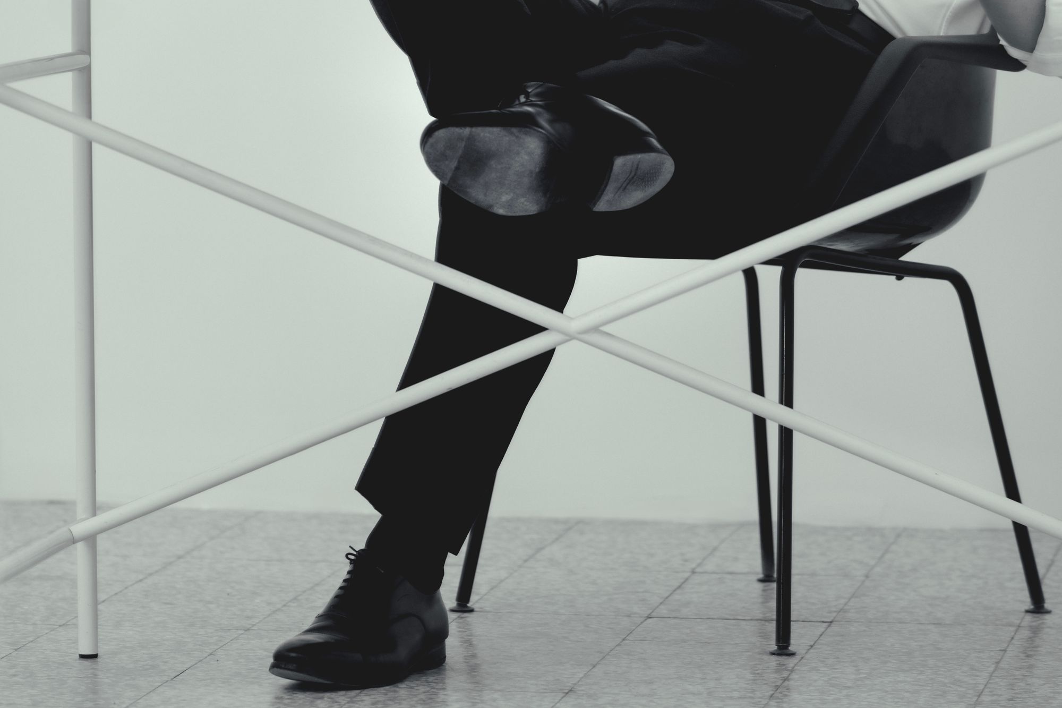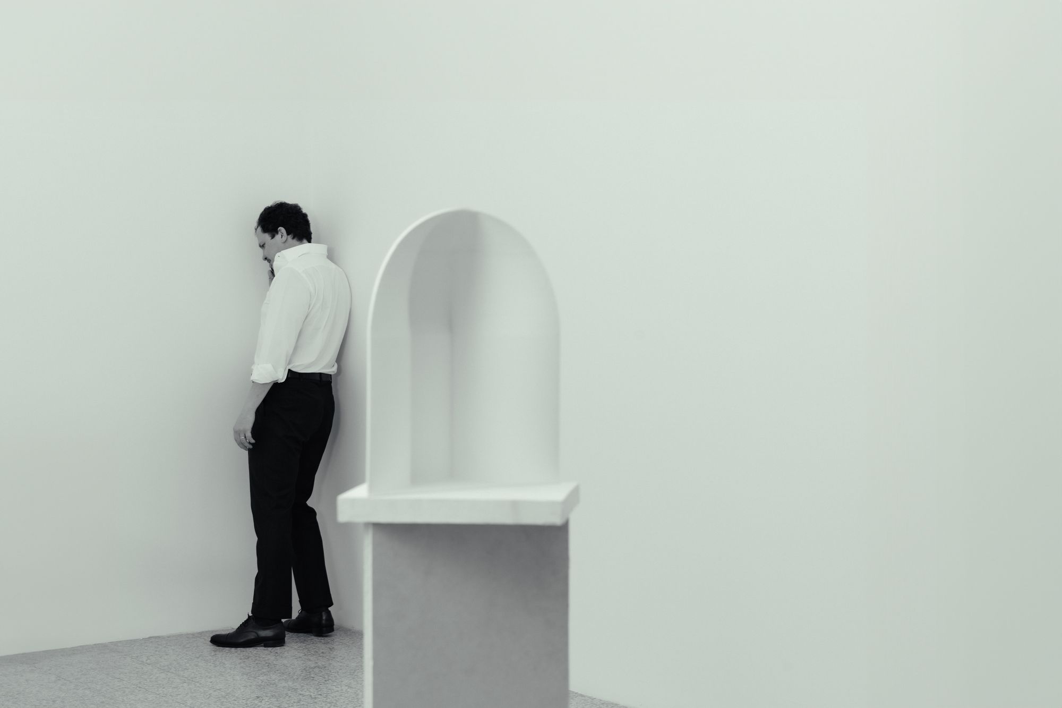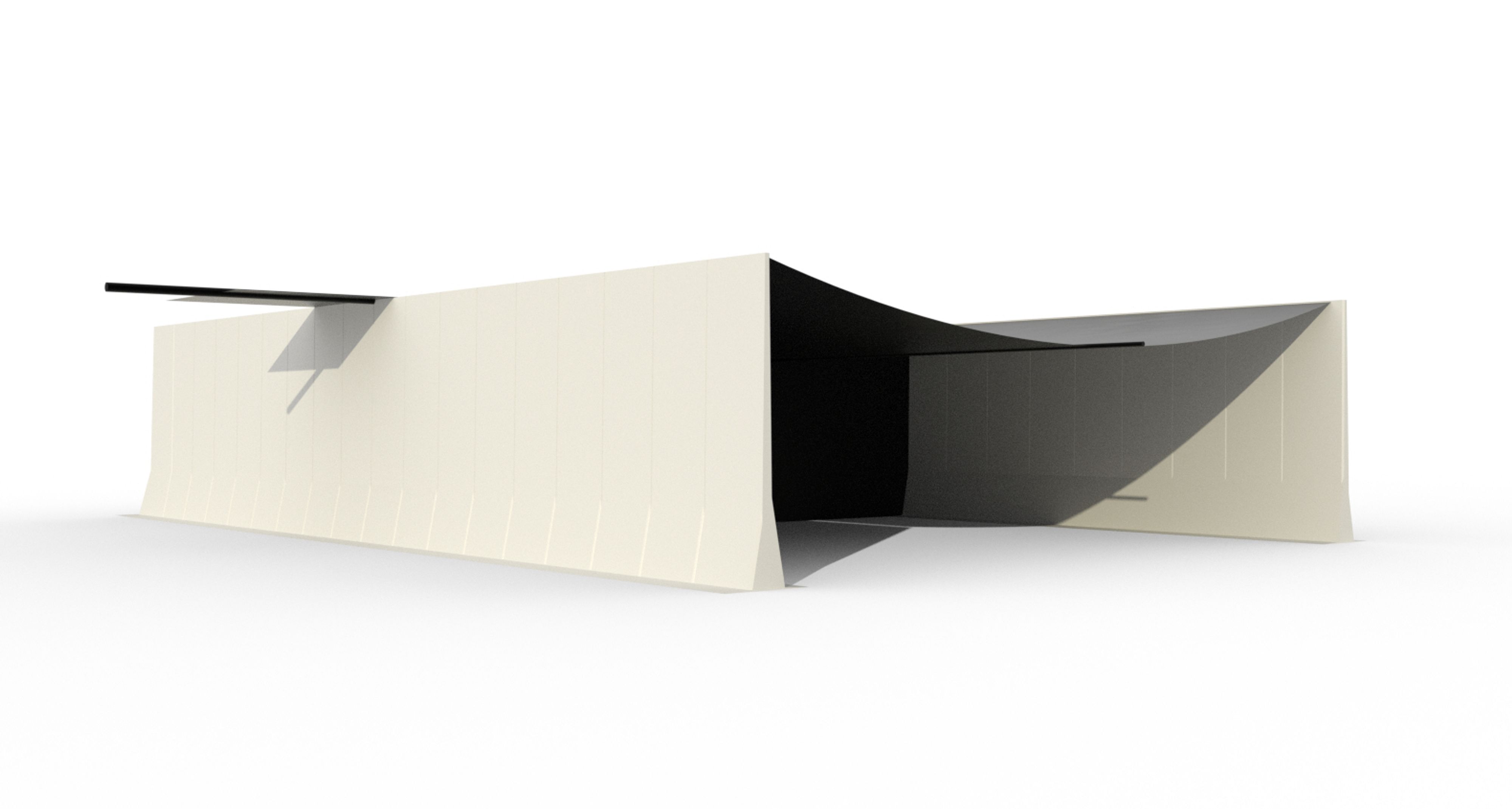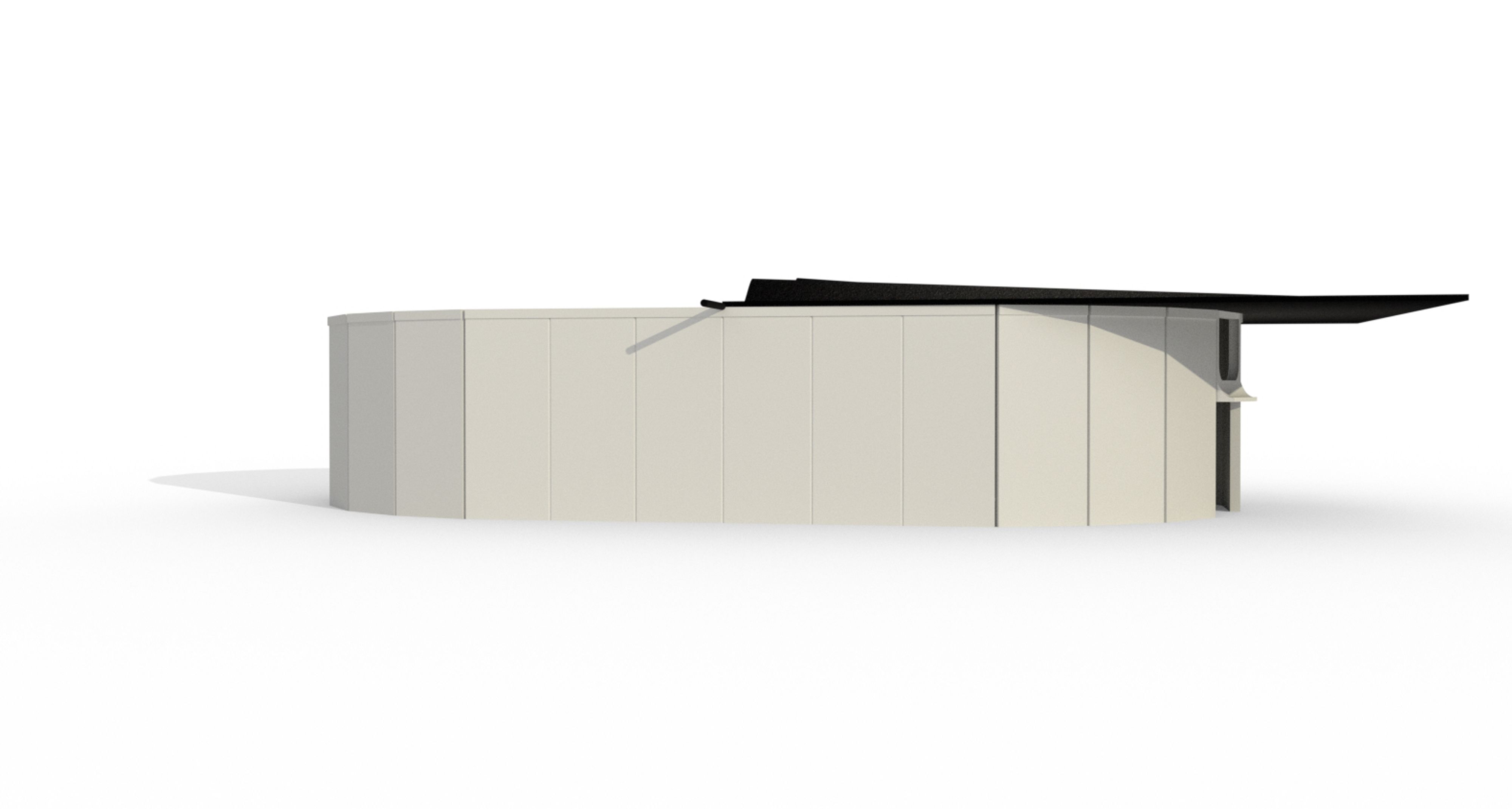Federico Sargentone: First things first, how did you two meet?
Alessandro Bava: It was in 2012, at the AA, where Fabrizio was doing a master’s in history and theory and I was getting my master’s in architecture. I noticed someone dressed in a very Neapolitan way, with a proper cashmere blazer, a gilet, and Neapolitan tailoring, which at the time was my worst nightmare, because I’m also from Naples and have always associated that aesthetic with traditional bourgeois southern men. (Laughs.) But I was curious, nonetheless, and soon found out there was more to him than the cashmere gilet. About a year later, we founded a collective with fellow AA students Octave Perrault and Luis Ortega Govela for a non-official exhibition at the 2014 Venice Architecture Biennale. The four of us worked together for five years, first under the moniker of AIRBNB Pavilion, then, for legal reasons, under the name åyr. åyr’s research focused on domesticity in the post-Internet age, with the mantra “Freed from Design” — a play on the song Freed from Desire, which, ironically, was by Gala, the daughter of a well-known Milanese architect. Long story short, the collective disbanded in 2019, I relocated to Naples, and Fabrizio began pursuing his PhD. The two of us were carrying out projects independently but stayed in touch. In the late summer of 2022, we decided to regroup as a duo and work on a project for the 2023 Venice Architecture Biennale, which was the first time we did something under the BB banner.
Fabrizio Ballabio: We weren’t entirely freed from design, it turns out.
Let’s hear Fabrizio’s version.
FB: One interesting fact is that we both, at least in the early stages of our research, orbited in the circles of a Roman architect who taught at the AA, Pier Vittorio Aureli. He had a rather radical perspective on architecture, emphasizing a discourse on subjectivity and experience — focal points that were very relevant for us as young architects living in London, barely able to afford places to stay. He got us thinking about how our daily could become an element of research in our practice.
AB: He gave us a solid Marxist grounding and framework, which is clearly a powerful tool if you’re trying to see the world more clearly.
FB: And we applied that framework to critique domesticity in the internet age. In retrospect, åyr was an attempt to kill the father. We felt that the strand of research we were invested in up until that point was still rooted in a pre-internet understanding of domesticity, while we wanted to explore the concept through a theoretical framework aligned with the post-internet debates occurring in London at that time, especially in the art world.
AB: I believe the strength of our collective was that it brought the post-internet discourse into architecture, in terms of both aesthetics and ideas. We constructed a bridge between the two world using tools that belonged to both.
You mentioned a mantra of stepping away from design. So what prompted you to come together to design things again?
AB: In my case, I felt that, after four years of running what was fundamentally an art practice, I’d become distant from what made me approach architecture in the first place: my passion for design. The situation had reached a point where I really couldn’t bear it anymore, so I moved back to Naples and I took some time off to develop my point of view, language, sensibility, and focus as a designer. Being back in Naples and Rome forced me to find a balance between the progressive and future-oriented point of view I matured living in London and the U.S. and my cultural identity as a Mediterranean. Resolving this apparent internal conflict fuels my creative practice as a designer.
FB: I come from a background that is more conventionally design-oriented. I studied architecture at the Academy of Architecture in Mendrisio, a school that is thoroughly committed to architectural design and to training competent practicing architects. This is different from the AA, for instance, where design practices are treated as intellectual, cultural projects. In this sense, landing at the AA was a revelation that allowed me to step back from the assumptions I’d inherited from my education and look at architecture from different perspectives. I developed an interest in architectural history, which I pursued by completing a master’s degree, teaching and publishing, and then doing a PhD, but I’ve always taught design studios parallel to my activities as a historian and researcher. Design has always been something that came naturally to me, like breathing. Starting the practice with Alessandro was, in a sense, a kind of homecoming.
