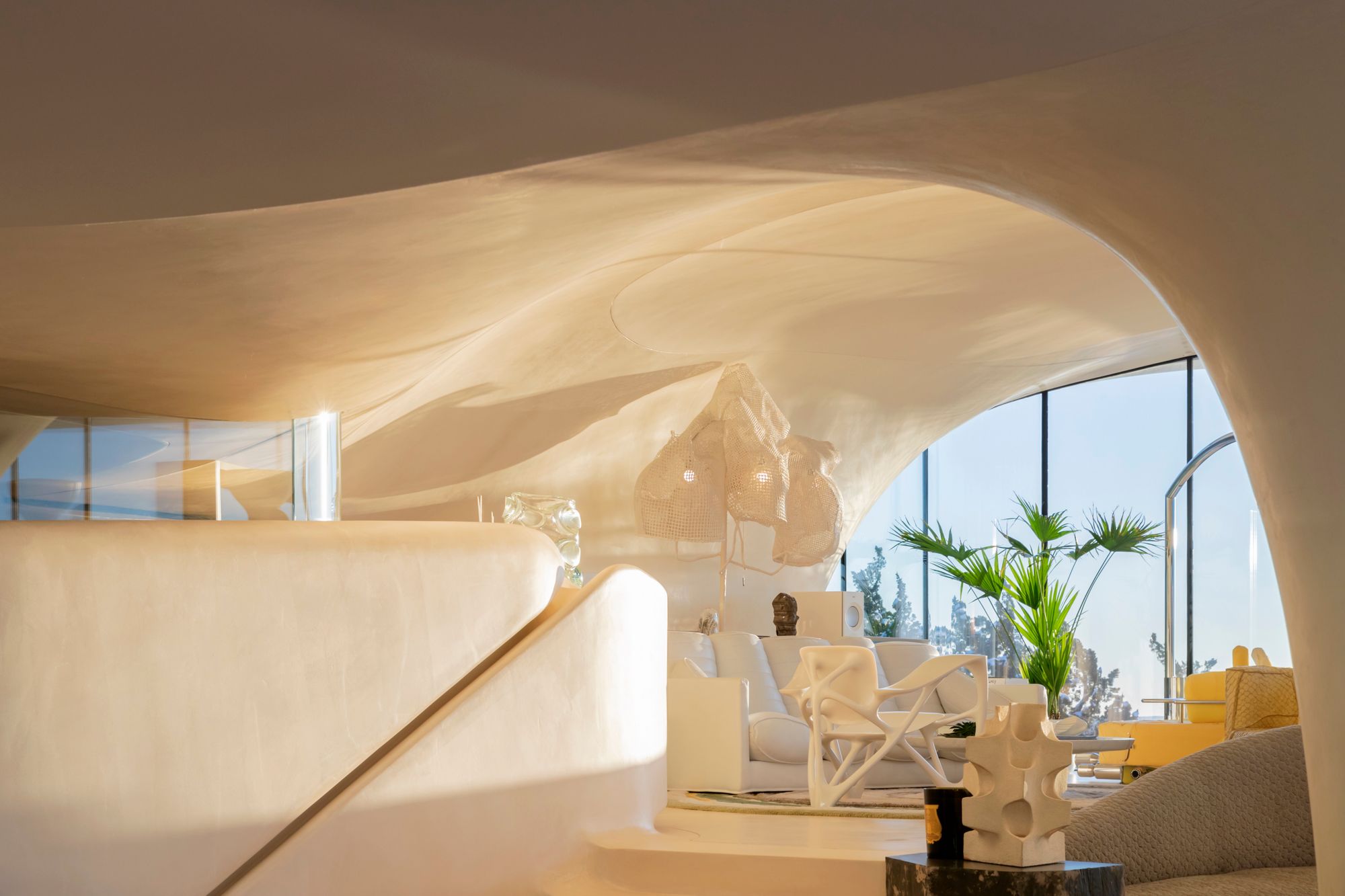
Blue Dream residence by Diller Scofidio + Renfro, East Hampton. Photography by Iwan Baan.
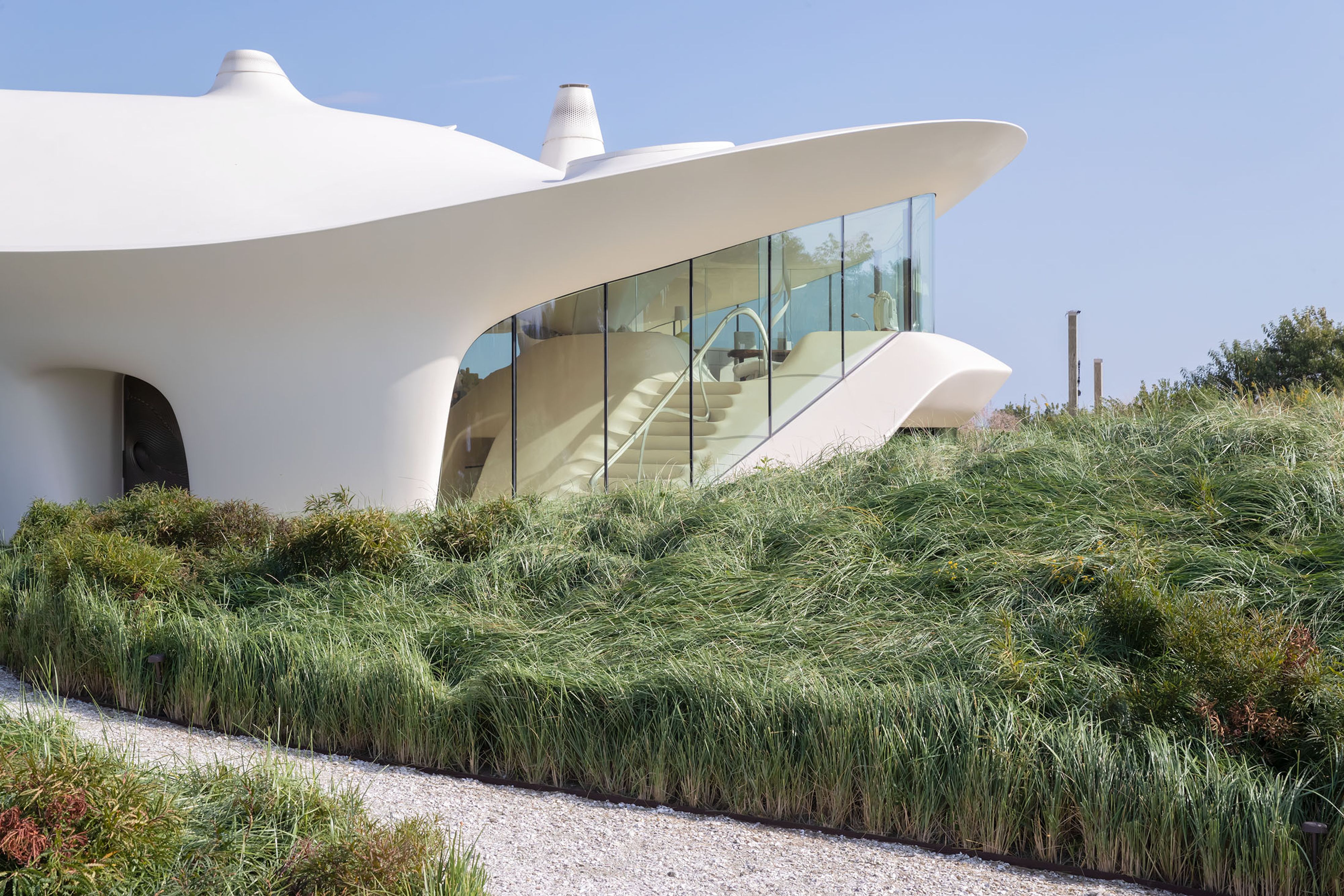
Blue Dream residence by Diller Scofidio + Renfro, East Hampton. Photography by Iwan Baan.
“It’s like having dinner at Fallingwater,” the publicist tells the hostess who’s standing barefoot in the foyer of the weekend home she and her husband have just allowed a group of journalists to roam around in. Entirely devoid of right angles, the 11,450-square-foot Blue Dream — its name embroidered (in blue) on bath towels and cocktail napkins throughout — was conceived of by architects Diller Scofidio + Renfro to blend into the East Hamptons dunes on which it’s built. Over the course of the three hours I’m there, I also hear it compared to a skateboard bowl and an opulent hobbit-hole. At nine o’clock, salmon is served buffet style. Most of us sit outside near the pool on deformed Saarinen tulip chairs with holes in their backs like they’ve survived a catastrophe.

Blue Dream residence by Diller Scofidio + Renfro, East Hampton. Photography by Iwan Baan.
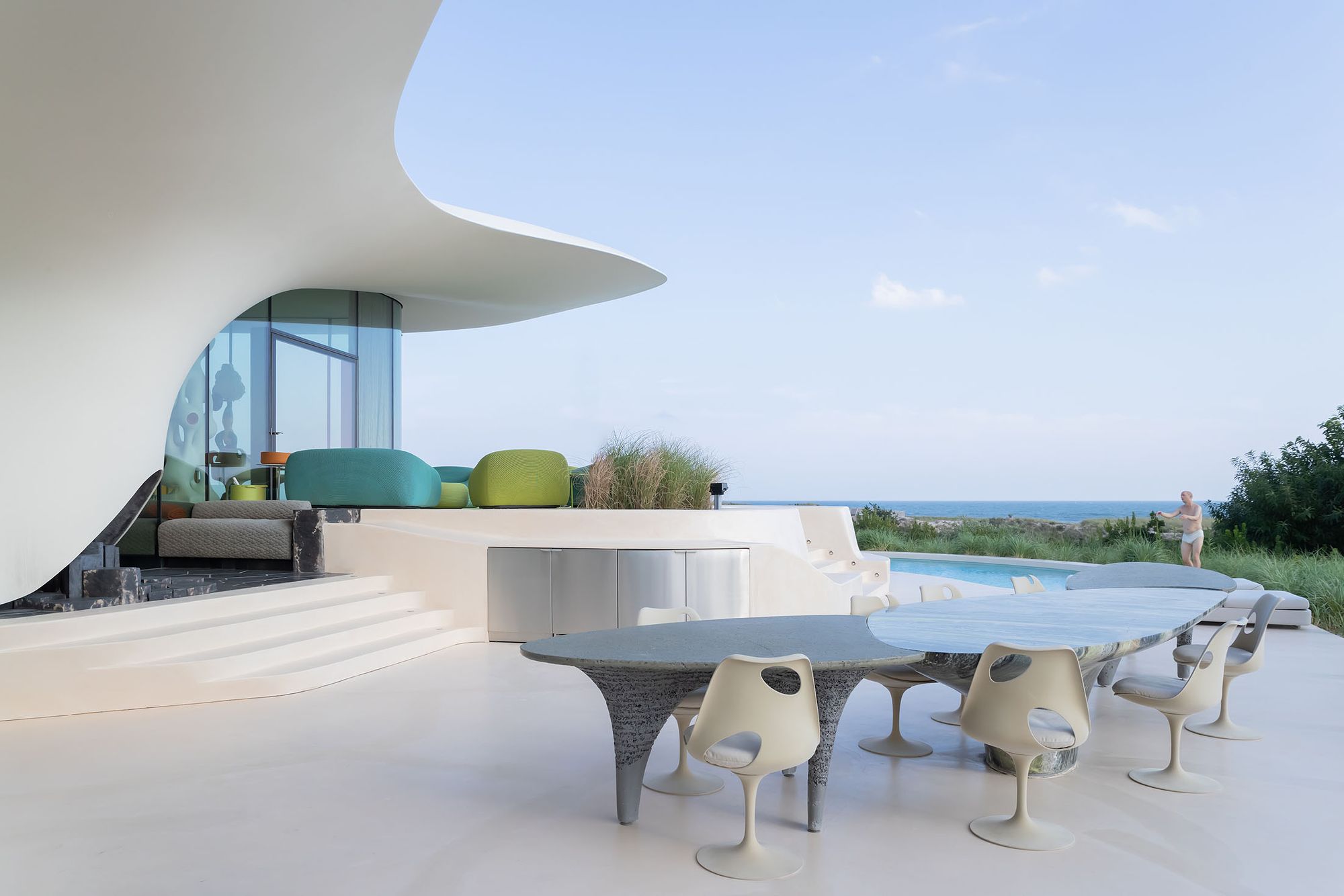
Blue Dream residence by Diller Scofidio + Renfro, East Hampton. Photography by Iwan Baan.
“Why didn’t they offer me one?” a woman in a white jumpsuit exclaims when caterers neglect to present her a tray with ramekins of pudding for dessert. “Do I look fat?”
“You can have mine,” says another guest, before returning to talking about the Lautner house in Body Double. Next the conversation pivots to a lesbian break-up that ended with $200,000 in palimony.
It’s my first time in the Hamptons. We arrive at Blue Dream after sunset, and even when I go up on the roof deck, I can hear the ocean, but it’s too dark to see the dunes the house echoes, or how close we are to the beach. Earlier that evening, Charles Renfro, the project’s partner-in-charge and lead designer, focused on this expressive cantilever roof which applied to a building for the first time a technology for modeling airplane wings. He gave a talk at the East Hampton’s Art Center Guild Hall, speaking with Paul Goldberger, the author of Blue Dream and the Legacy of Modernism in the Hamptons (DelMonico Books, 2023). While the house was completed in 2017, no images were public until this event celebrating the book’s release. Near the end of the talk (accompanied by a slideshow of Iwan Baan’s photography), Renfro gently chastised his husband sitting in the back for watching “the proceedings in Atlanta” on his phone. The next morning Blue Dream covers the Wall Street Journal’s Real Estate Section and Trump’s mugshot is plastered across the Post.
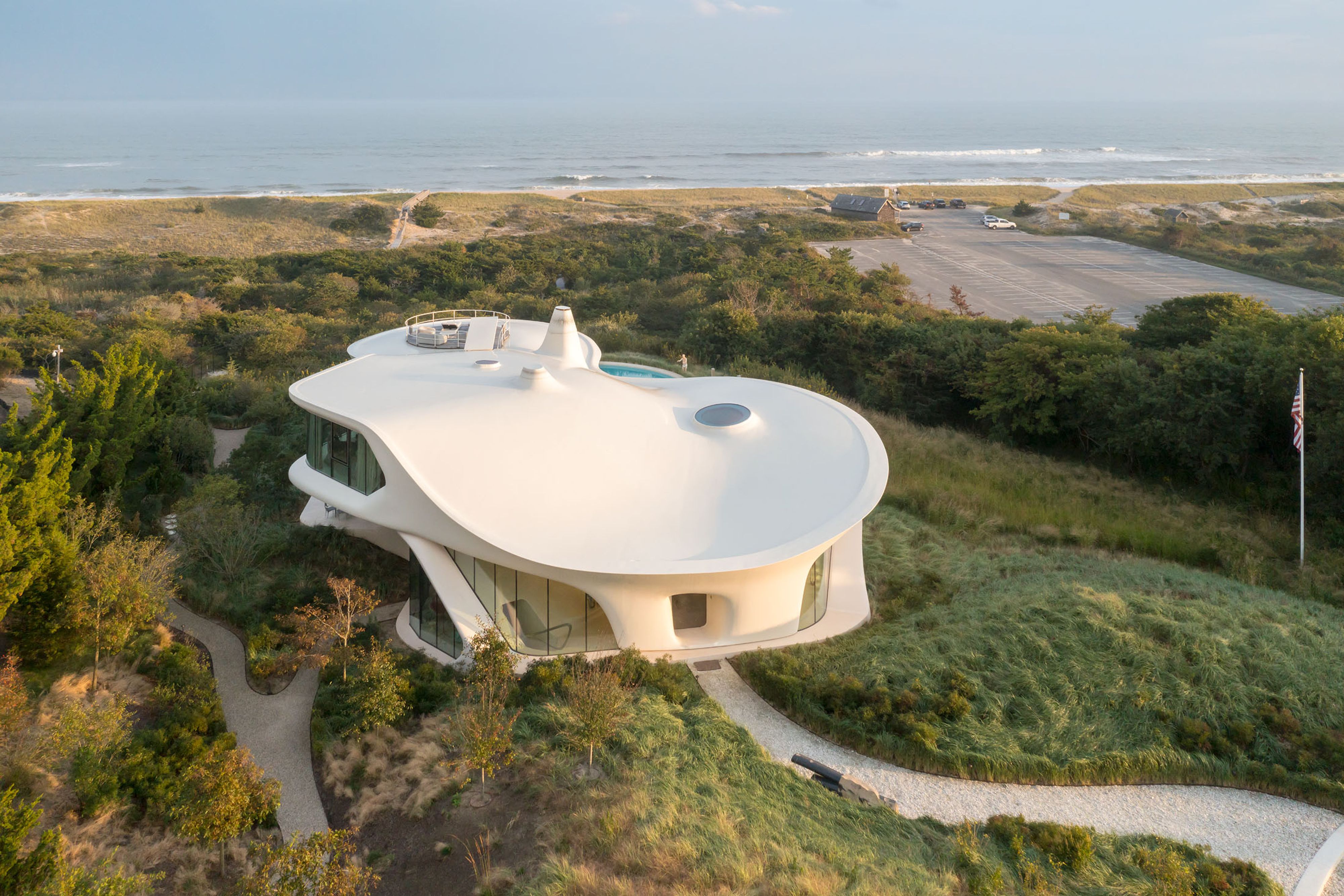
Blue Dream residence by Diller Scofidio + Renfro, East Hampton. Photography by Iwan Baan.
Pictures of the building don’t fully translate its warmth. Inside, the walls have a texture resembling Venetian plaster, their color a couple shades earthier than the white of a psych-ward. The many recessed railings and door handles add to the effect that the home’s warped forms have perhaps been hand-carved. Even the metal detailing lacks an industrial feel, like the white-bronze front door patterned with fingerprints supersized (reproductions of the husband’s and wife’s on the front and back respectively). From photos you might think of a sci-fi render made real, the home’s organic-futurist typology aligning with the virtual architecture that defined pandemic escapism. Moving through the space in person there’s a sense you’ve fallen down a rabbit hole. On my second tour through the tunneled downstairs hall, I stumbled into a guest room I missed my first time around. When I finally talk to the hostess, Caroline Summers Taubman, at the night's end, she says, “I’m so grateful my best friend conjured this place.”

Interior of Blue Dream residence by Diller Scofidio + Renfro, East Hampton. Photography by Iwan Baan.
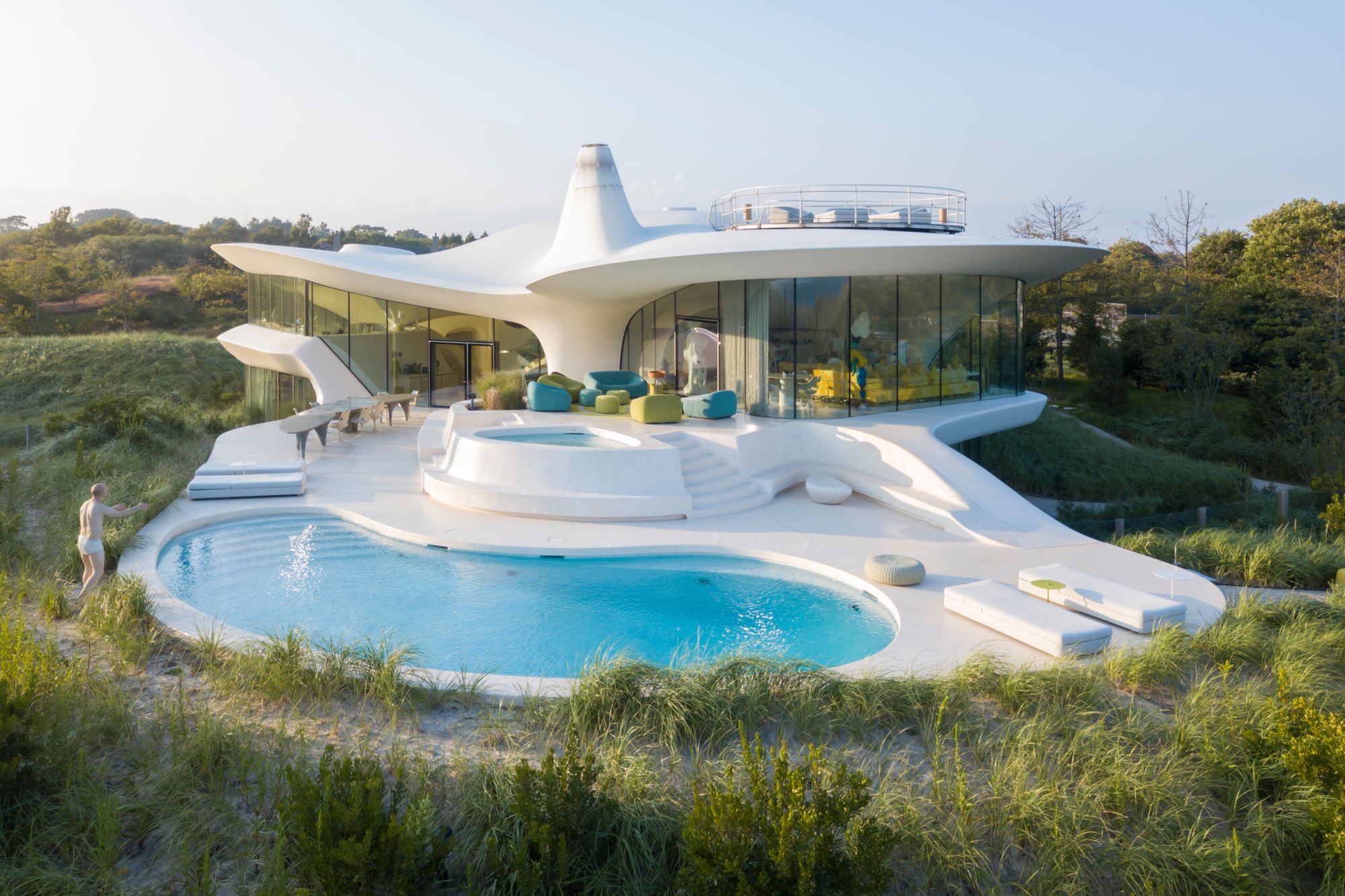
Blue Dream residence by Diller Scofidio + Renfro, East Hampton. Photography by Iwan Baan.
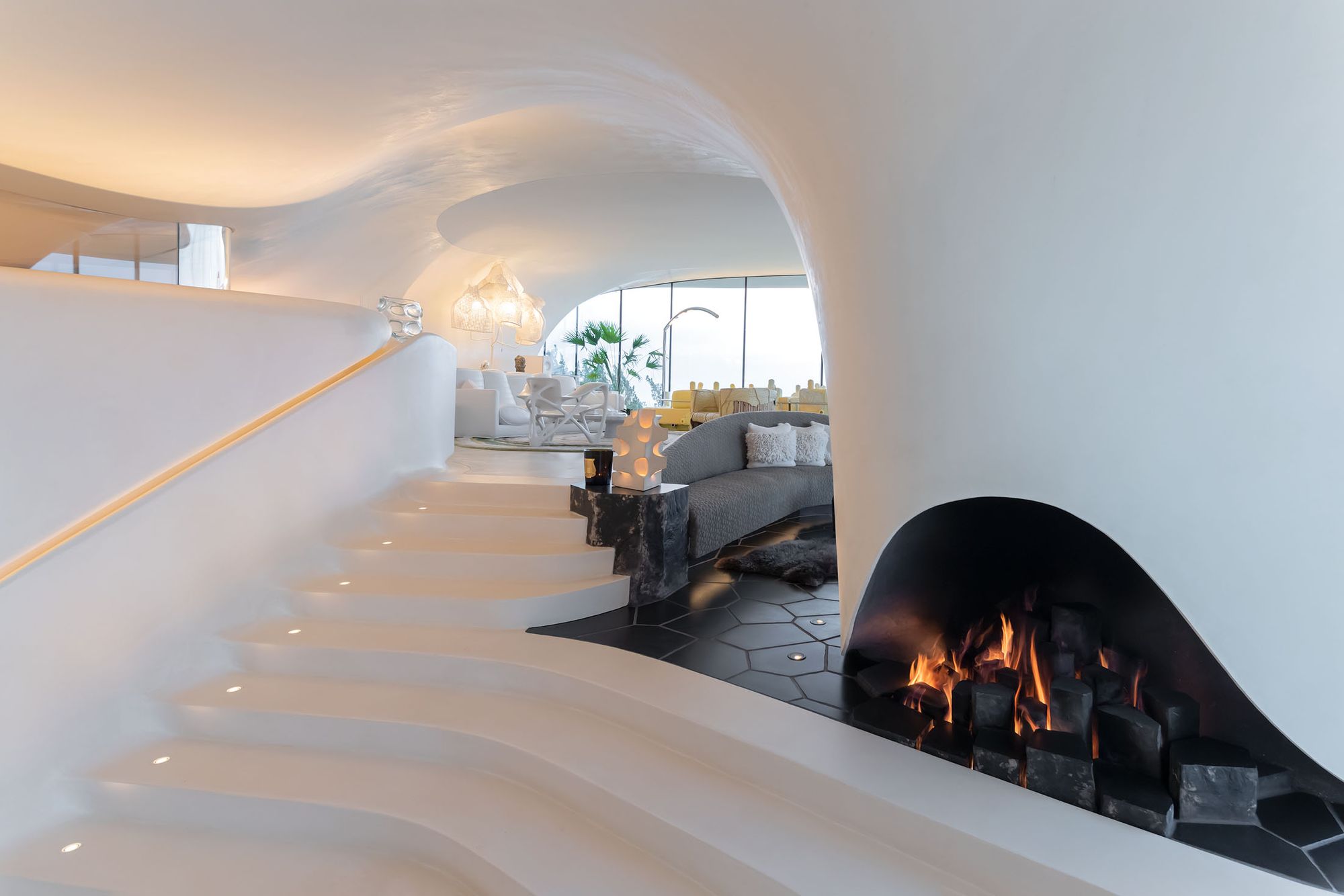
Interior of Blue Dream residence by Diller Scofidio + Renfro, East Hampton. Photography by Iwan Baan.
The woman Caroline calls her best friend is the late Julia Reyes Taubman, the client for the home. A year after moving in, Julia, a philanthropist and collector who co-founded the Museum of Contemporary Art Detroit, passed away from cancer at the age of 50. Her family, the Reyes, built a fortune distributing beer and supplying McDonald’s while Robert Taubman, whom she married in 1999, comes from a developer family credited with weaving the shopping mall into American society. This May, the widower married the late wife’s best friend. Both attribute Blue Dream to Julia’s creative determination, pushing the project toward innovation every step of the way.
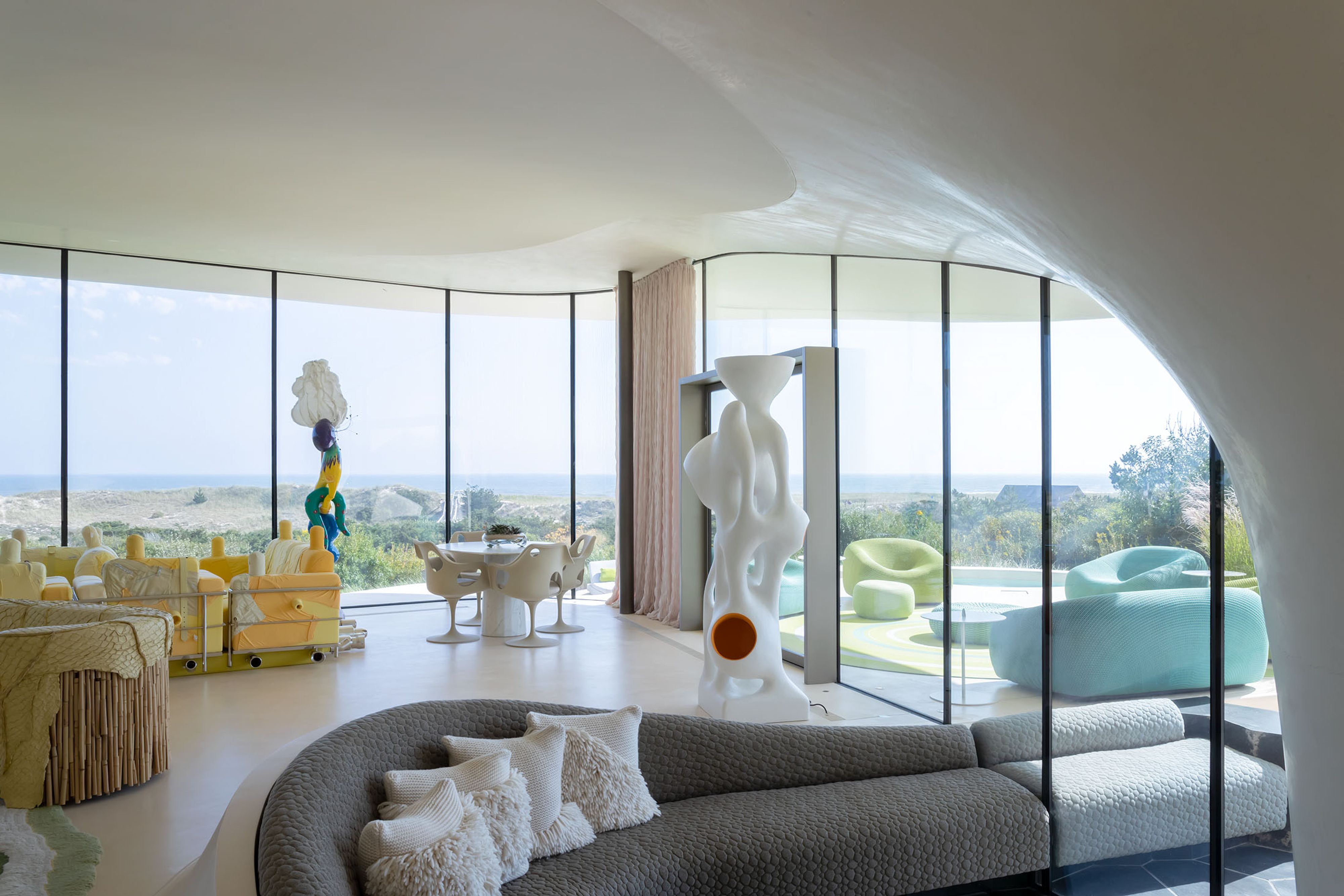
Blue Dream residence by Diller Scofidio + Renfro, East Hampton. Photography by Iwan Baan.
A centerpiece of the living room, next to the enormous curved glass wall facing the ocean (a “mullion-free glazing system” in architect-speak) is a yellow sculpture by artist Yin Xiuzhen. Several interconnected sofas are upholstered with a patchwork of used clothes, the footboards adorned with exhaust pipes. According to decorator Michael Lewis, this sofa sculpture titled Life Raft was from an expansive design collection Julia had amassed before conceiving the home. Many pieces, including those by Chris Schanck and Katie Stout, feature geological transformation and post-industrial debris as recurring themes. I think about how, when shopping malls are dying, a $100,000 chair can turn American pessimism into an investment asset.
Blue Dream is the first completed residential project by Diller Scofidio + Renfro. Driving home after dinner, in the backseat of a black car, Renfro is matter of fact about fulfillment’s melancholy. “Never again,” he says, “will I have a client like Julia.”